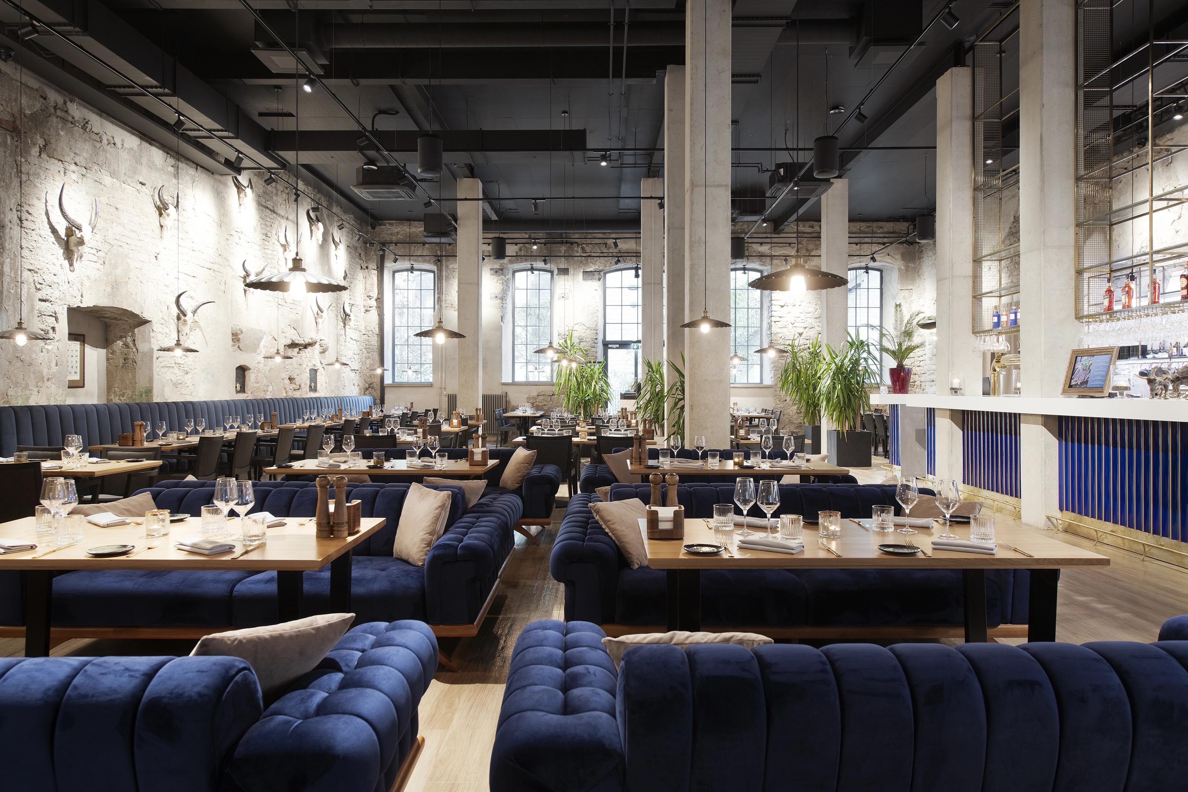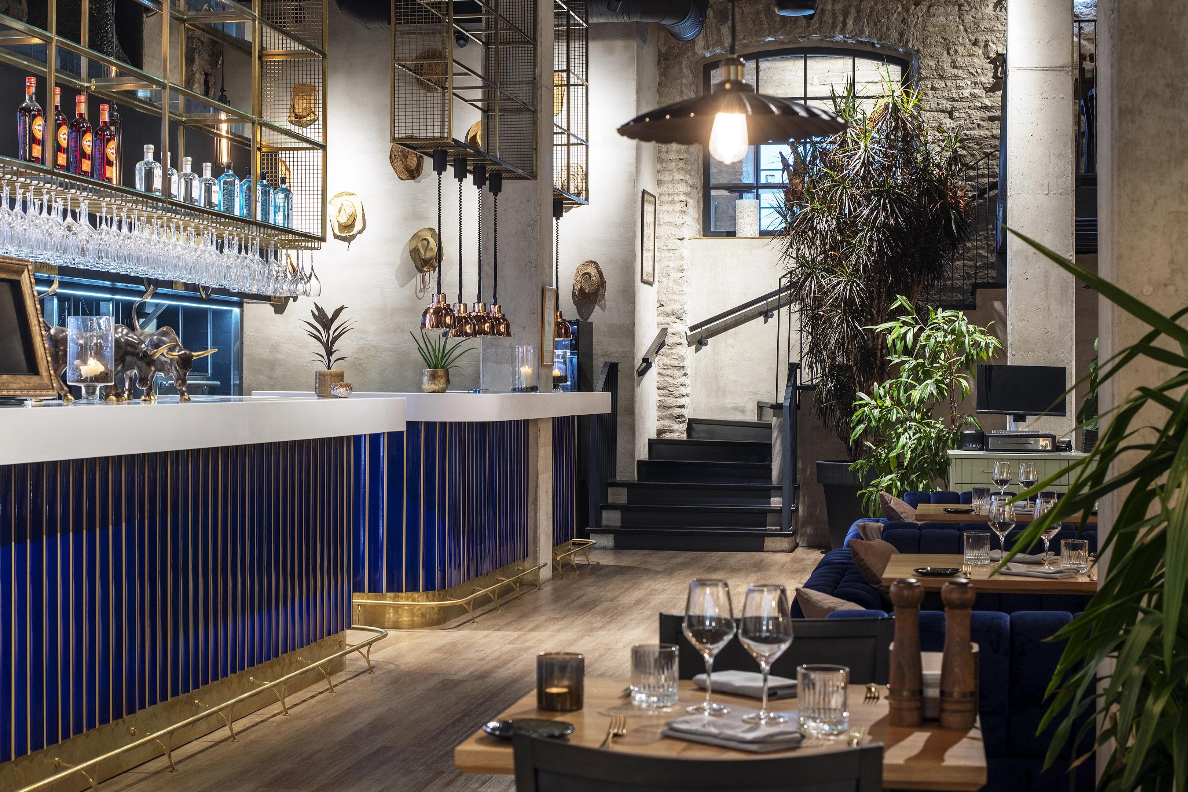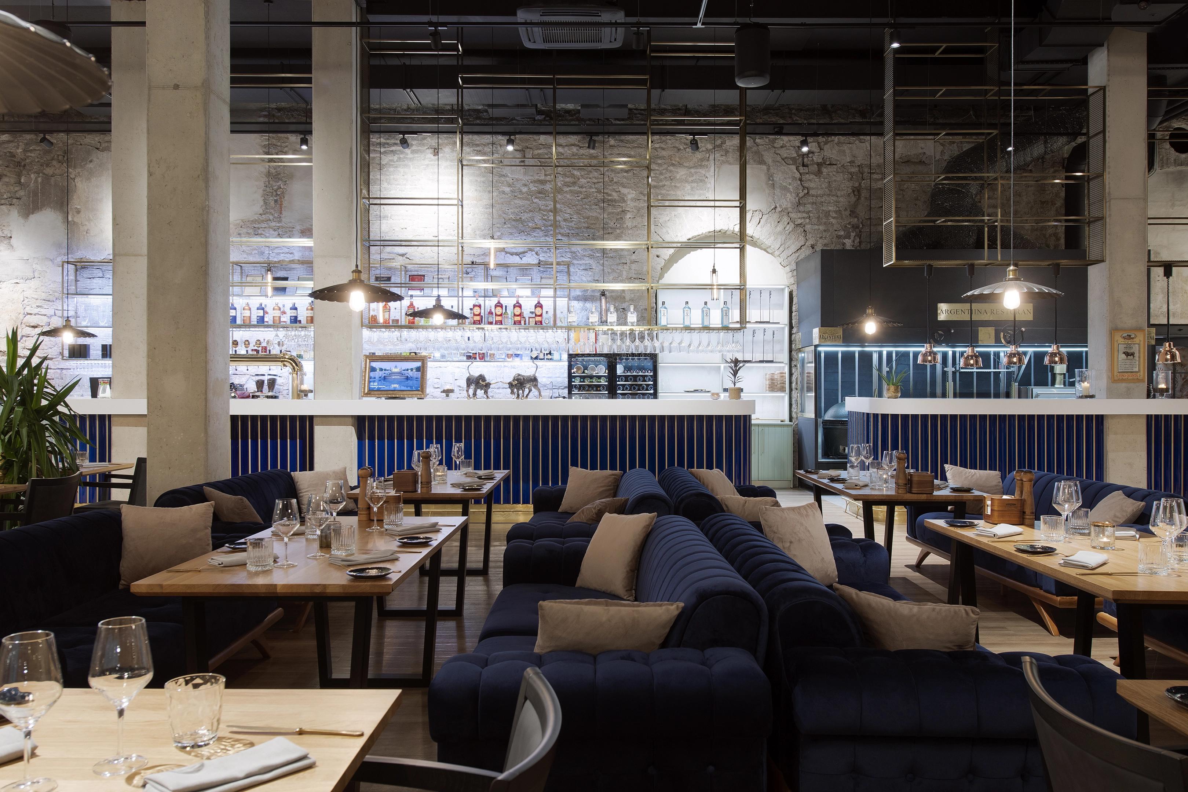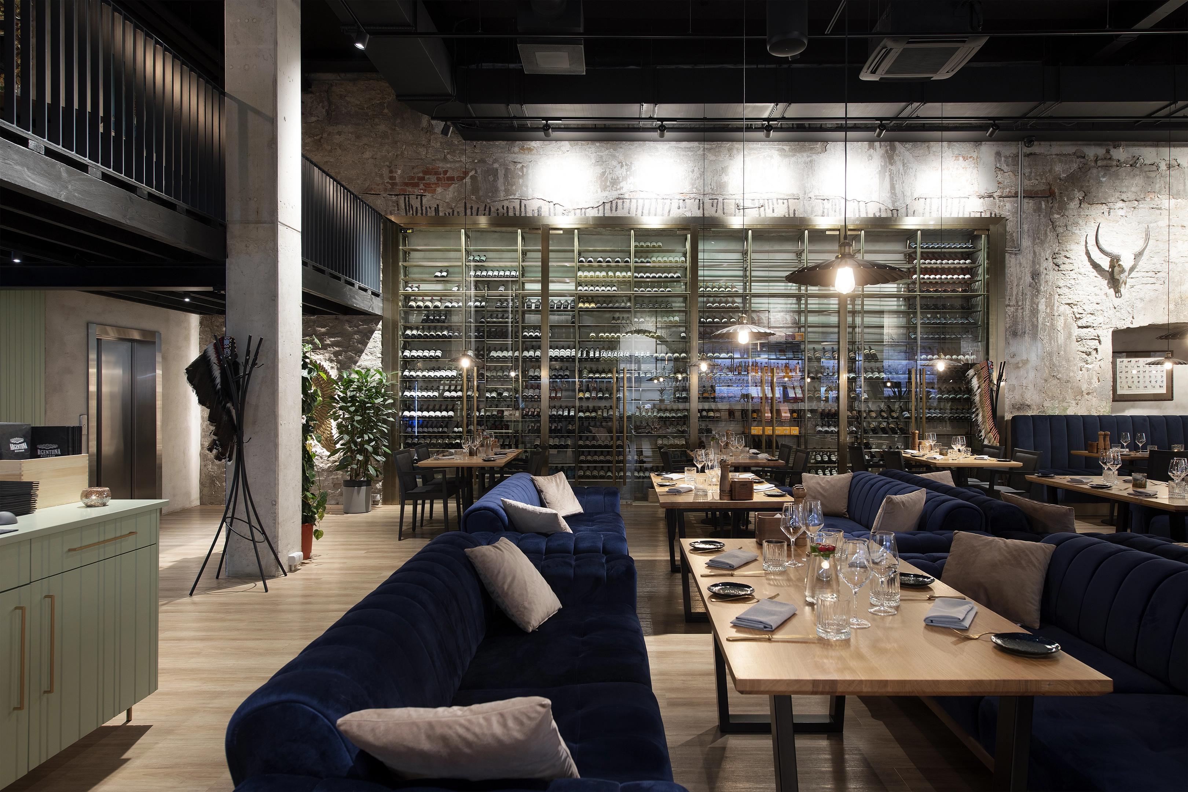Argentiina restaurant
Location
Tartu mnt 80, Tallinn, Estonia
Area
700 m2
Status
Completed 2021
Architecture and interior architecture
LUMIA and studio ARGUS
Margit Aule, Katri Vanamets, Katariina Teigar and Margit Argus
Client
Argentiina Restoranid
Photography
Terje Ugandi
One of the hotspots in the Fahle estate is the Argentiina restaurant, which moved here with the aim of establishing the biggest, coolest and most beautiful restaurant in town.
Characteristic to industrial architecture, the room is lofty, and its grey tones work in synergy with the elegant blue and the brass elements. A touch of softness is added by the velvet textiles and wooden tables and chairs.
The room is big but cosy, with good acoustics. Three important conceptual elements of the restaurant are visible to the guests: the gas grill, the fireplace and the towering wine rack. The well-worked combination of contemporary softness and industrial robustness caresses the eye as well as the palate.




Gerli Tuurmann
Head of Argentiina restaurant