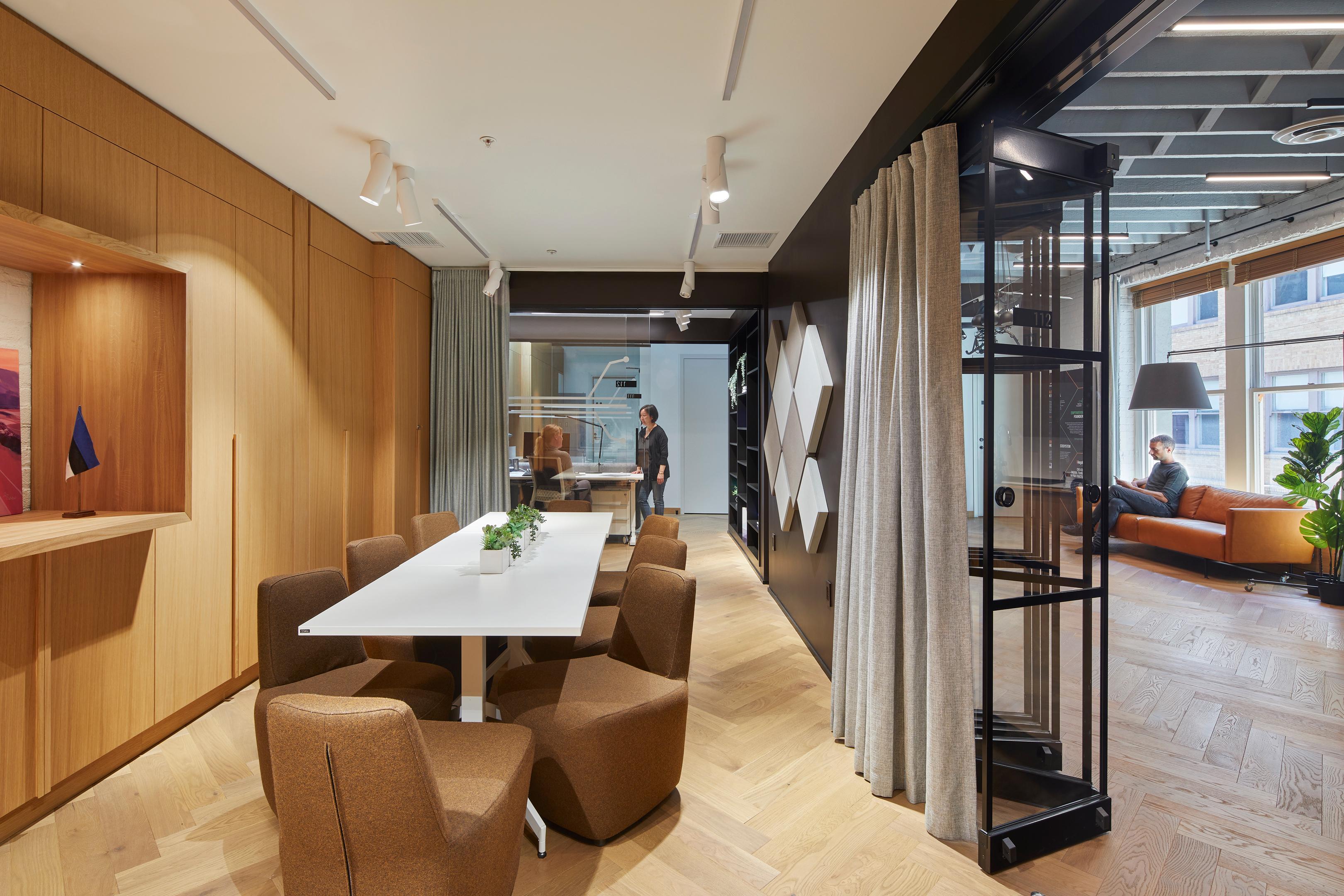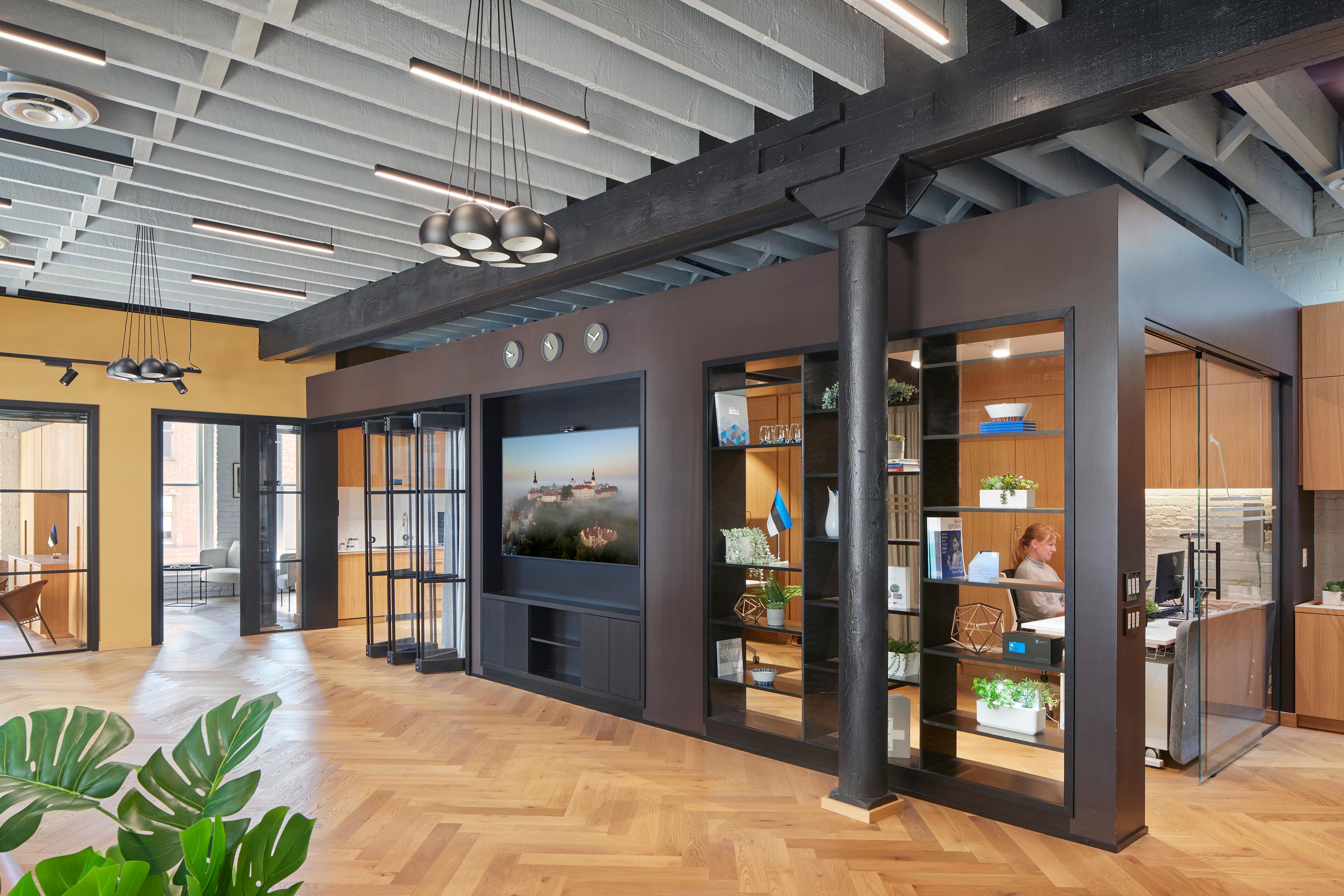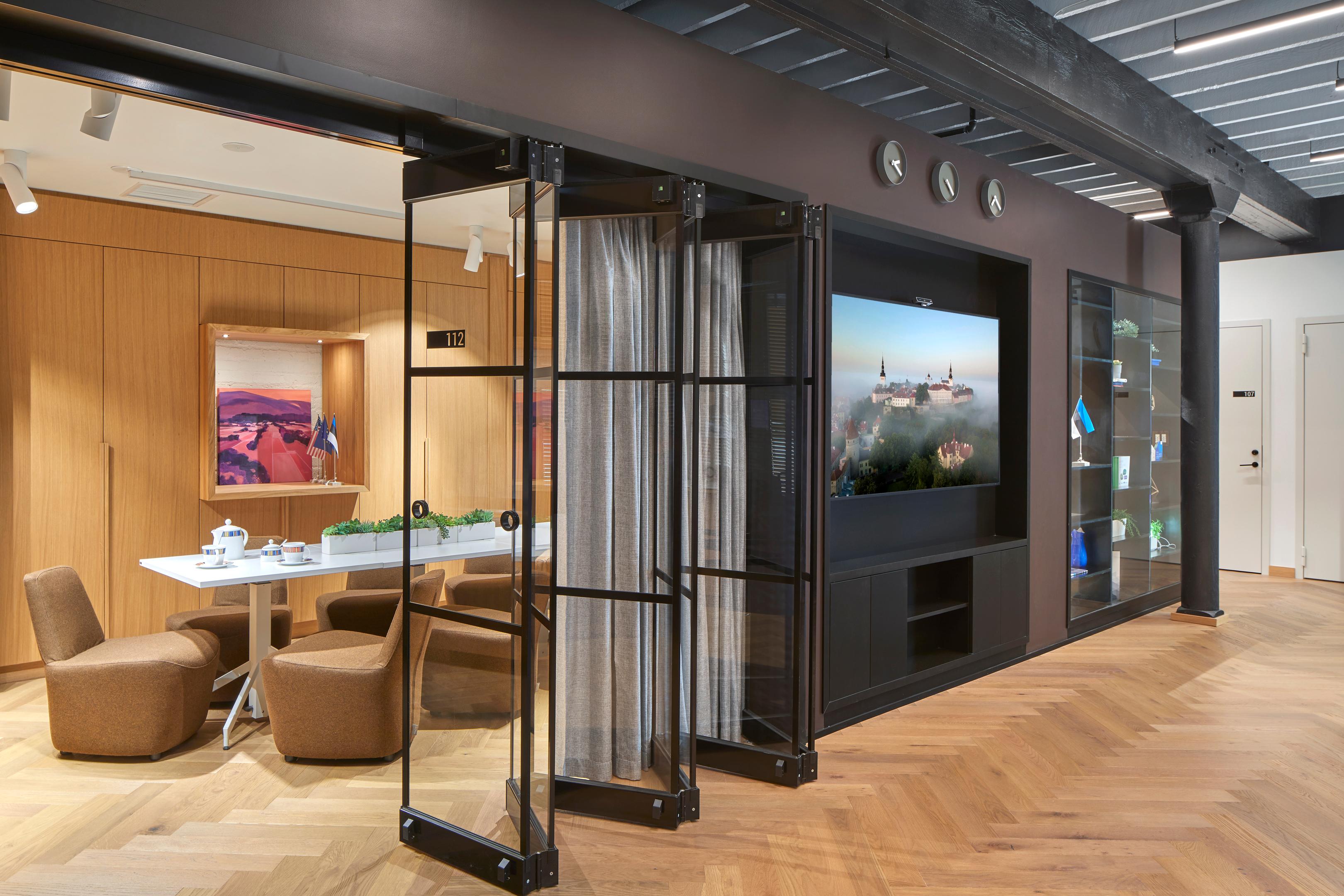Consulate General of Estonia in San Francisco
Location
101 Natoma Street, San Francisco, USA
Area
170 m2
Status
Completed 2021
Client
Estonian Ministry of Foreign Affairs
Interior architecture
Margit Aule, Liis Tarbe and Elo Liina Kaivo
Photography
Mikiko Kikuyama
In 2019, the Consulate General of Estonia in San Francisco got new premises on the 3rd floor of a three-storey downtown house. The architectural solution, realised by now, was the winning entry of the invited competition. According to the jury, the draft of LUMIA was the best in catching the context and atmosphere of San Francisco.
Our primary goal was to maximise the open area needed for receptions and other events, while ensuring good private space for the workplaces. We wanted to create an environment that would be liberal, modern and dignified, making use of the aesthetics and spirit of the former industrial building.
It was exciting to work, once again, with a client as professional as the Estonian Ministry of Foreign Affairs. We were on the spot in San Francisco on a number of occasions and thought through every single detail during the process of design and on-site supervision. This is one of the most expensive neighbourhoods in the United States, and we had to make efforts to remain within the limits of the construction budget while working out the design.
The requirements regarding construction and design documentation in San Francisco are very different from what we are used to in Estonia – from the fact that the units of measurement are different and all design drawings had to be converted, to the colour charts, as even the colour tones of the walls had to be adapted to the US system. Besides that, very precise requirements apply in San Francisco as regards the convenience of wheelchair users, the energy consumed for lighting and the usage of drinking water, and all that had to be proved by calculations. We were helped by Jennifer Tulley Architects, our local partner, who offers, like LUMIA, both architecture and interior architecture.


