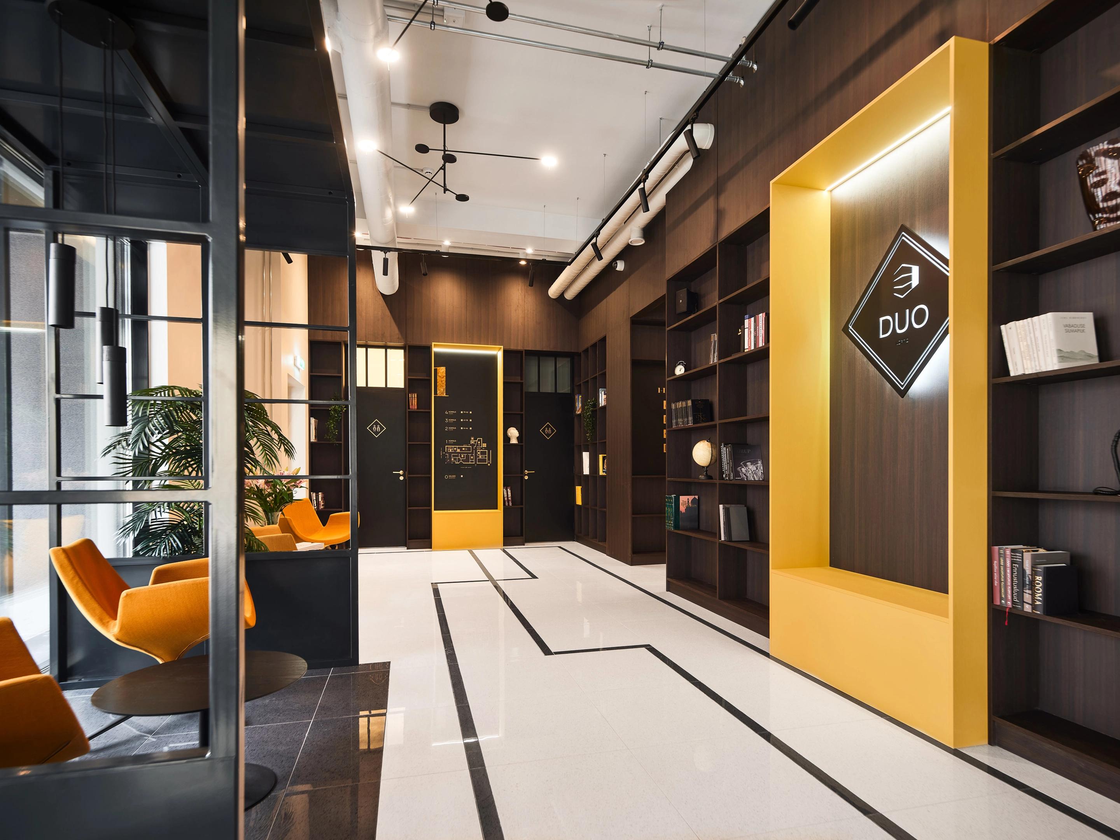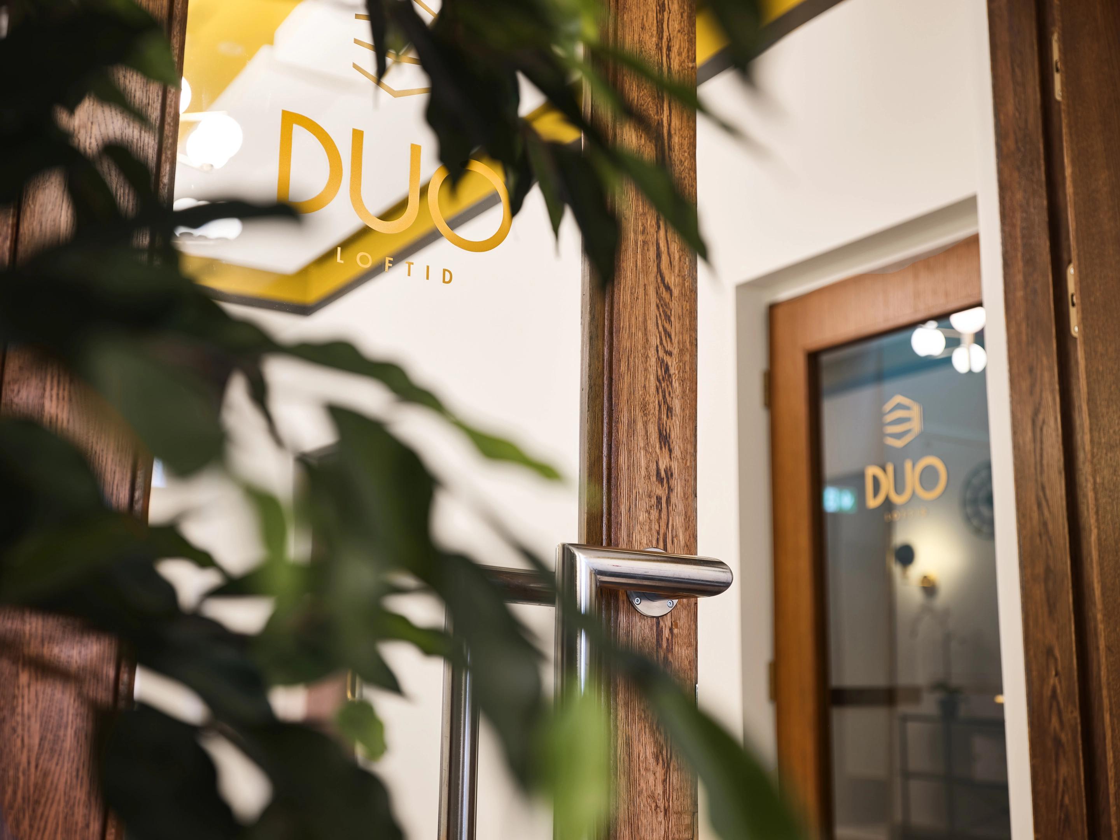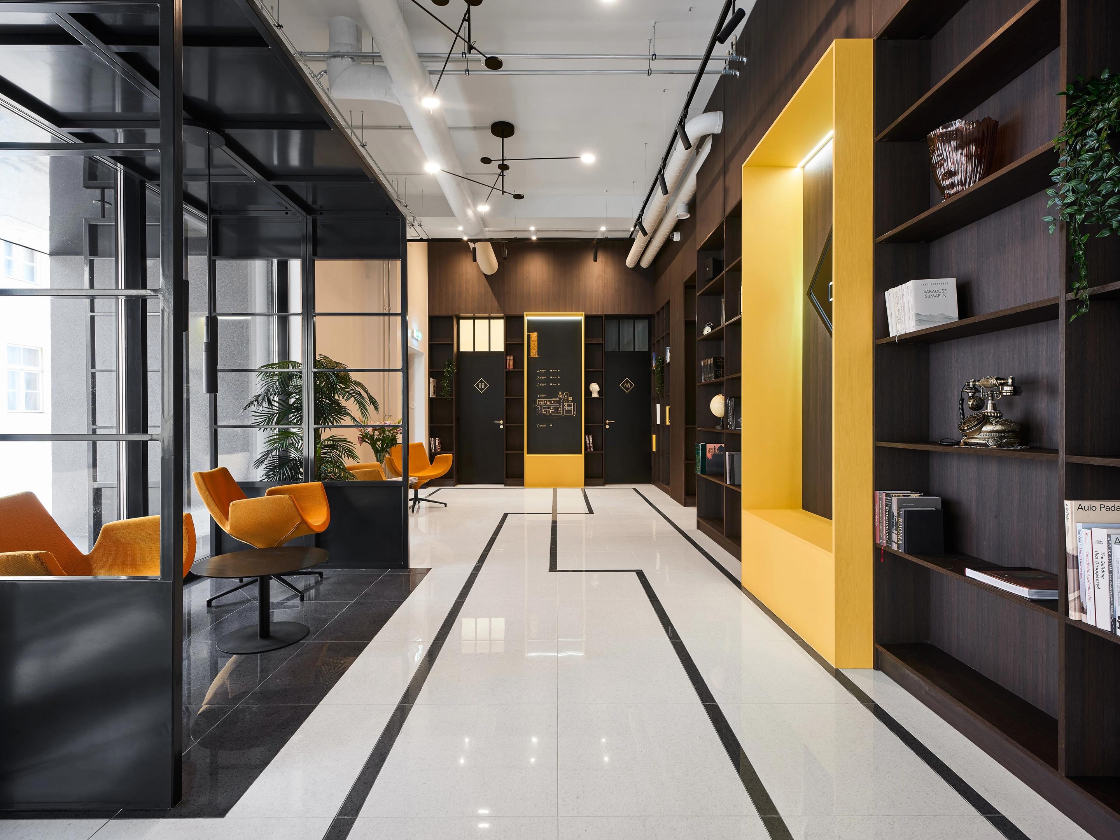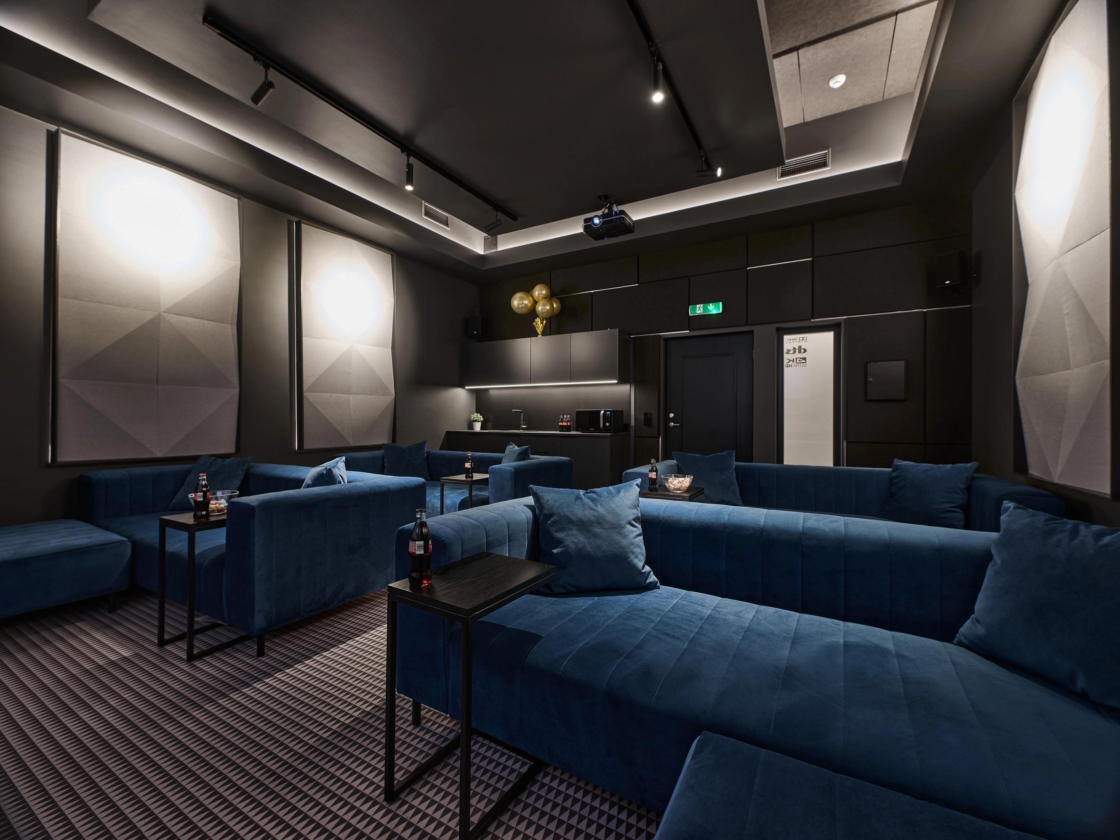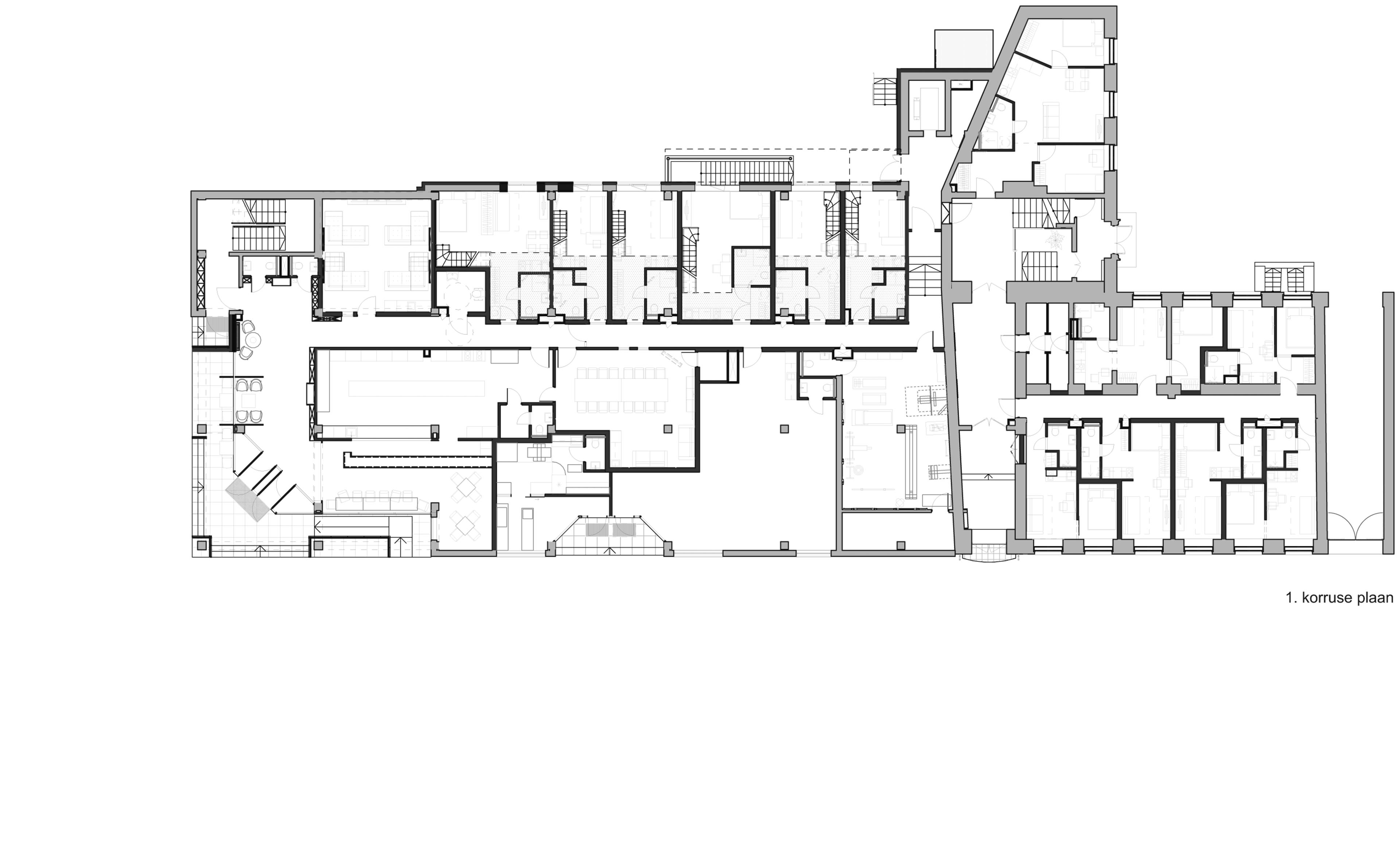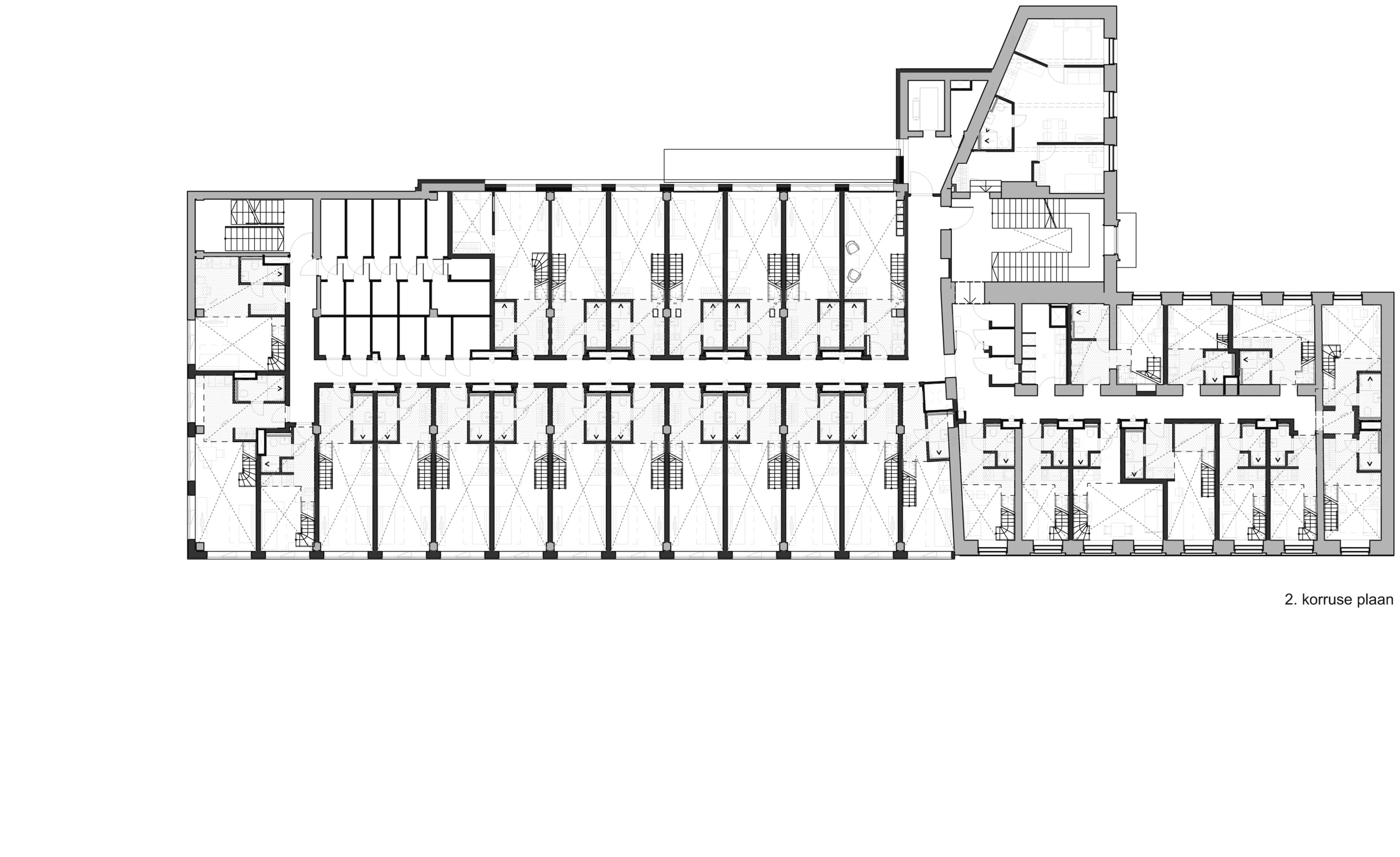Duo Lofts
Location
Lai 29, Tartu, Estonia
Area
3171 m2
Status
Completed 2021
Client
Scandium
Architecture
Margit Aule and Katri Vanamets
Interior architecture
Liis Tarbe and Katariina Teigar
Photography
Tõnu Tunnel
In the Old Town of Tartu, there is the former telephone exchange building located on the main pedestrian street Rüütli. The owners of the Scandium Kinnisvara real estate company saw the potential in it to create an innovative concept. Duo Loftid is an apartment house which is not just a home but a home with amenities on the spot. The building accommodates lofts rising through two storeys, and a cinema, a gym, cafés, a rooftop terrace and a laundry room for shared use.
The building consists of two parts. The older, a functionalist volume is a heritage monument which was completed in 1937. The newer, modernist ribbon-windowed volume was built in 1979. The house was originally built to serve the public switched telephone and telegraph network. The restoration preserved the grandeur of former times: lofty ceilings, spacious entrance hall, dignified elements, including the doors and windows. This dignity is highlighted in Duo Loftid with new interior solution by means of colours, elements, and materials, using a symbiosis of golden, yellow, and black. The result was worked out in detail as a collaboration between the client, the building contractor, and the interior architects.
