Fahle Gallery Street
Location
Tartu mnt 80, Tallinn, Estonia
Area
740 m2
Status
Completed 2021
Client
Fausto Capital
Architecture and interior architecture
LUMIA and studio ARGUS
Margit Aule, Laura Ojala, Katri Vanamets, Toomas Adrikorn, Margit Argus and Katariina Teigar
Landscape architecture
KINO maastikuarhitektid
Photography
Terje Ugandi
Awards
2022 - Annual Award 2021 of the Cultural Endowment of Estonia (Architecture Endowment) in the category ‘New from old’
2022 - Annual Award 2021 of the Estonian Landscape Architects’ Union in the category of ‘Landscape and building’
The rebirth of the historical cellulose and paper factory area as Fahle business estate in the centre of Tallinn is marked by dialogue between the massive limestone walls of century-old industrial buildings, modern glass volumes and verdant vegetation.
Built mostly between 1908 and 1915, the block of buildings accommodated a paper factory with its various departments until the 1990s. In the 21st century, it is undergoing conversion from an industrial to a post-industrial space.
Fahle Gallery Street is a covered passage born out of this conversion. Formerly a narrow street between factory buildings, then walled up and closed altogether, it was reopened in 2021 as a glass-roofed, tropically vegetated oasis that knows no winter, even when it is all ice and snow outside.
The robustness of old limestone walls is now seconded by slender additions of steel. The greenish-toned solar control glass up above rests on the Art-Nouveau-inspired roof structures of the historical factory complex. The beams of the glass roof are supported directly, without any columns, by new concrete girders built into the cornices of the existing buildings. The slope and height of the roof vary in order to include all the Art Nouveau frontispieces on the walls in the interior space. The buildings on both sides of the passage are interconnected into a whole by a bridge crossing the airspace of the lofty gallery, and actually by the entire indoor street.
The passage is lined with offices, shops, restaurants and terraces extending into the oasis. The light and airy terrace furniture in variations of green creates street-like vibes while elements characteristic of a park and the barely perceivable borders between the indoor and outdoor spaces evoke a shift in the frame of mind, giving the gallery a distinctive dreamy atmosphere, which has become a favourite for special events or just meetups.
The landscape architecture of Fahle estate has been conceptually inspired by the idea of nature taking over the city space. Luxuriant greenery has found a place to establish itself in most cracks. There is grass growing under the trees and bushes and in the joints of the white granite slab pavement. The concept of nature coming back recurs throughout the development of Fahle estate as a whole, where the dense limestone environment is animated by the seemingly wild vegetation.
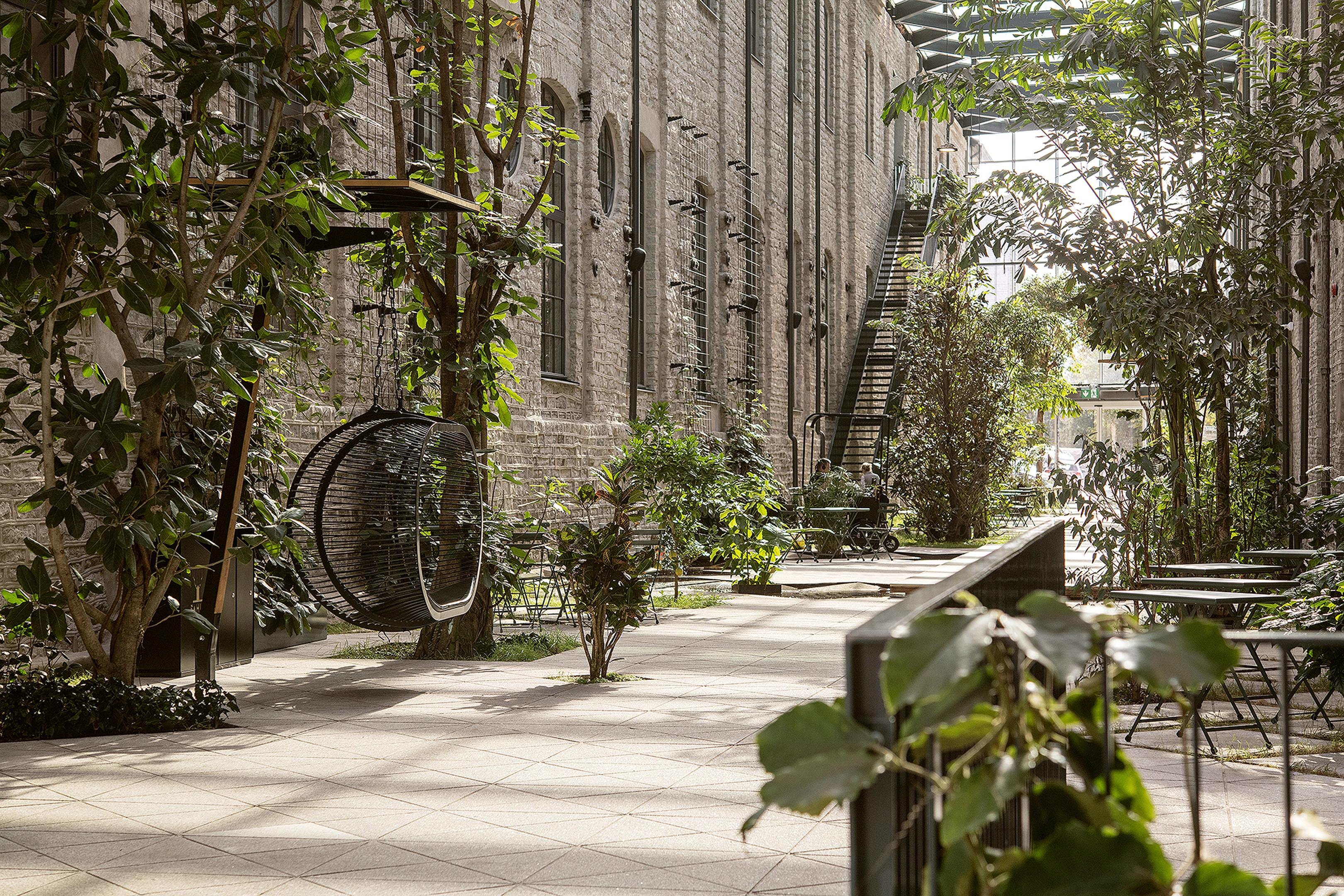
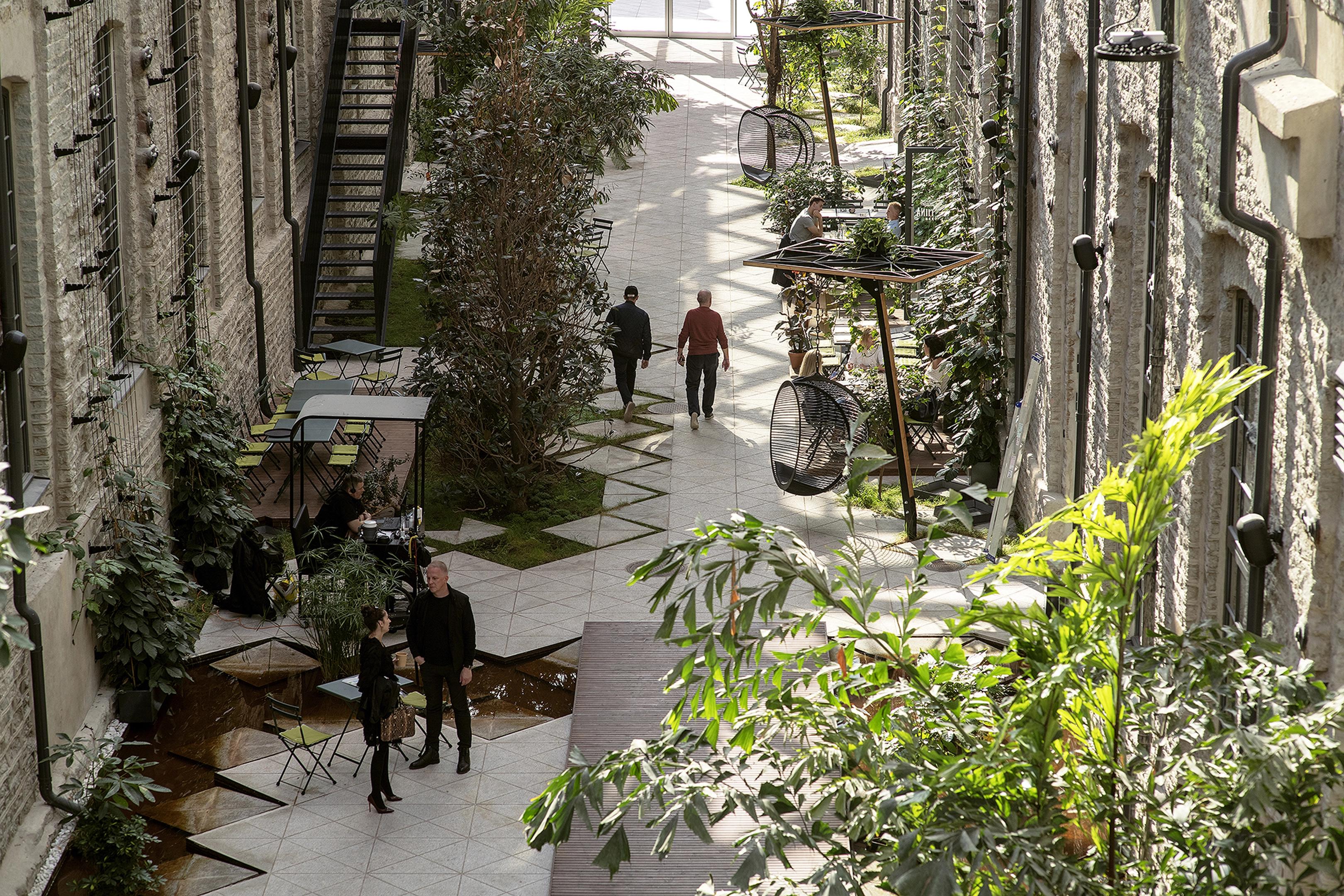
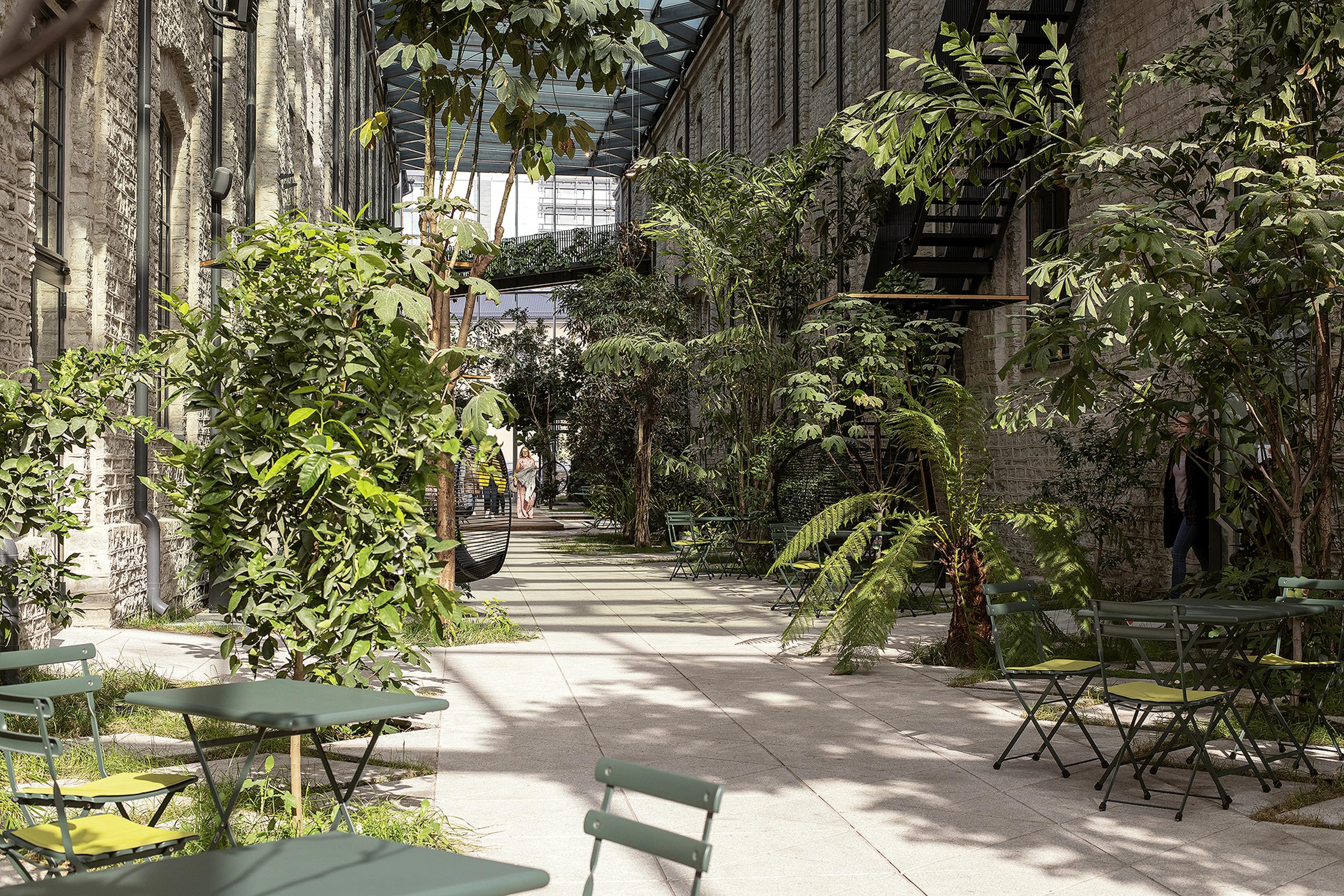
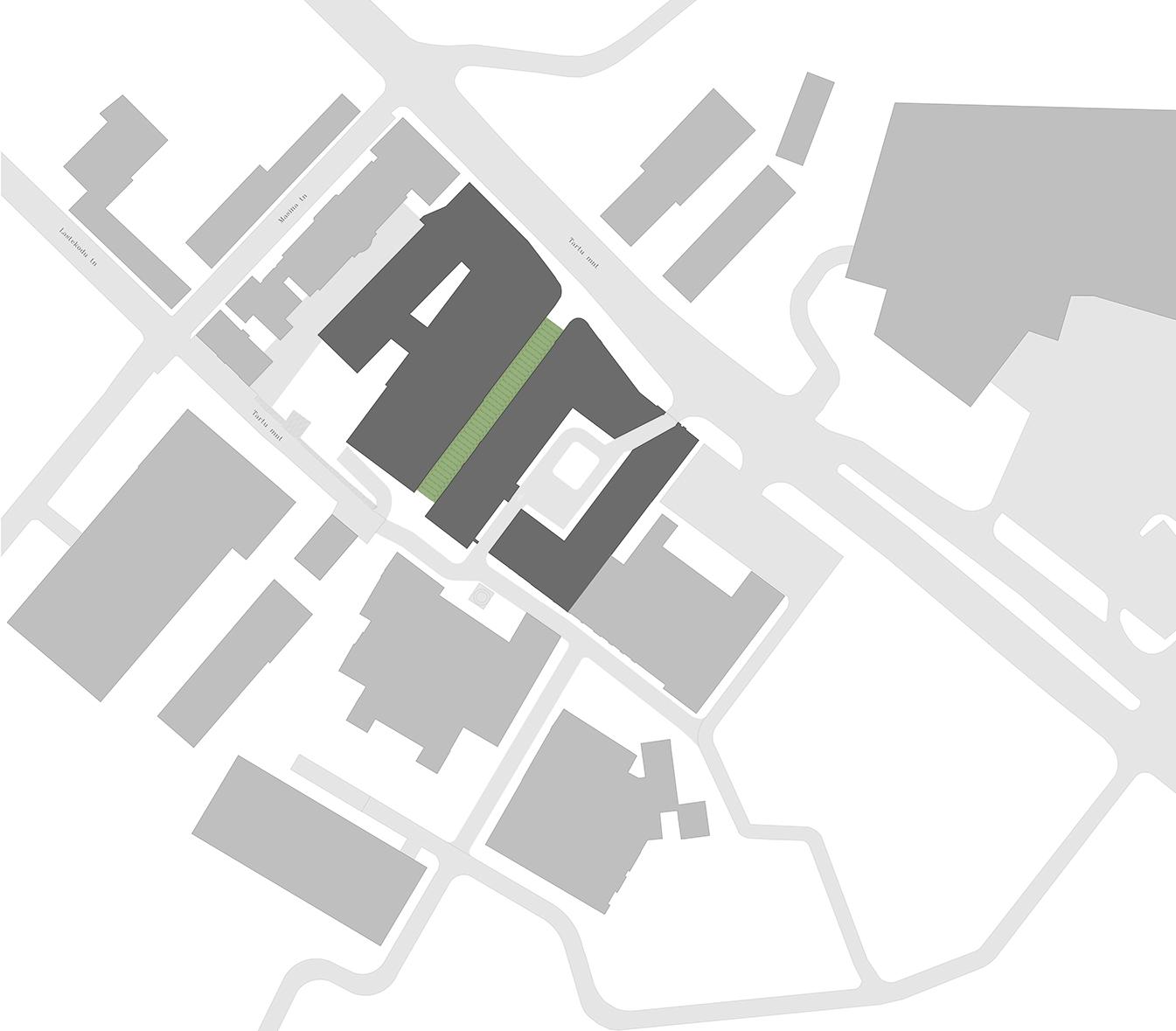
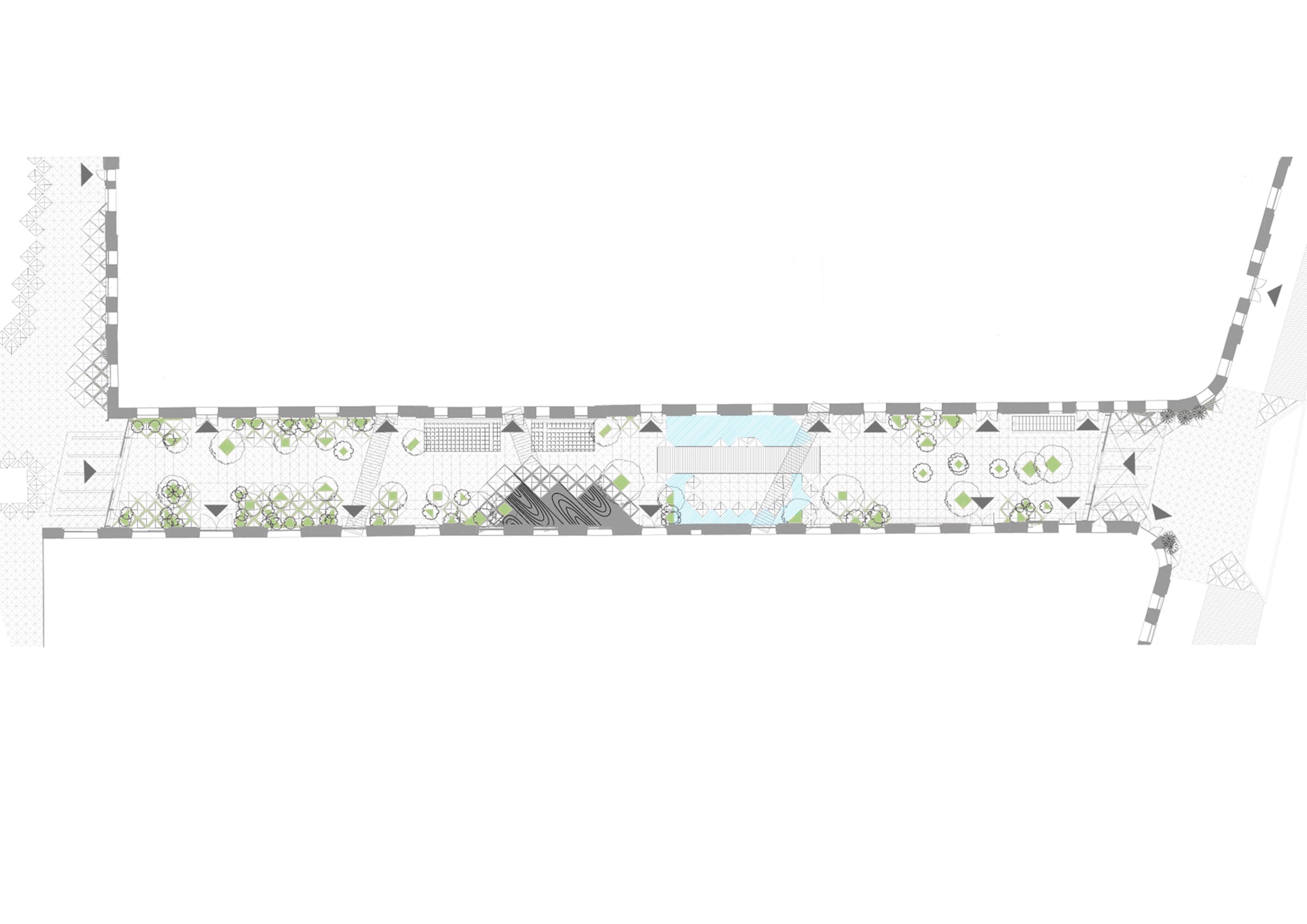
Sven Mihailov
Co-owner of Fausto Capital