Haapsalu Castle
Location
Lossiplats 3, Haapsalu, Estonia
Area
4200 m2
Status
Completed 2019
Client
Foundation of Haapsalu and Läänemaa Museums
Architecture and interior architecture
LUMIA and studio ARGUS
Margit Aule, Laura Ojala, Elo Liina Kaivo and Margit Argus
Landscape architecture
Kristiina Hellström
Photography
Tõnu Tunnel and Vendo Jugapuu
Awards
2022 - EU Prize for Contemporary Architecture – Mies van der Rohe Award nominee 2022
2021 - European Museum of the Year Award: Special Commendation 2021 for ‘outstanding renovation’
2020 - Estonian Annual Museum Awards: award for the Museum Development 2019
2019 - Annual Award 2019 of the Cultural Endowment of Estonia (Architecture Endowment)
2019 - Laureate of the annual prize of the Estonian National Heritage Protection Board in the category "Well-restored monument"
2017 - Recognition of the Estonian National Heritage Board for ‘Good design’
The long and colourful history of Haapsalu Castle began in the 13th century, when it was built. Since the 17th century the main castle has been in ruins.
Our conservation and remodelling design has resulted in a journey along the walls and within the castle, inviting the guests to take a look at the castle structure and the picturesque town of Haapsalu from an unusual vantage point high above, and to experience the medieval environment from another level. The gardens on the roof terraces, the path floating along the walls and the elegant pavilion bring in freshness and provide an exciting synergy between the new and the old. The exhibition rooms inside the ruins are dark and massive. The new modern additions respect the past and assist present-day people in conceptualising it.
The pathway is like a flowing band, guiding the guest in a journey of impressions from the present and the past. Its bridge-like structure has been attached to the walls by means of steel cantilevers, which were placed so as to minimise any damage to the historical stonework. For example, we made use of wall parts that already had anchorage points for the roof structure, originating from the renovation in the 1990s, or attached the bridge to those parts that had already been reconstructed. For the bridge to be lightweight, the pathway was made of sheet steel.
The new entrance pavilion is a homage to the historical castle and almost appears to be peeking out curiously from behind the wall. This solution is also spatially justified: it connects different levels, ensuring access to the basement, ground level and the roof, thus serving as the beginning and end point of the journey. The floor of the pavilion is level with the ground in the courtyard; the exhibition in the basement floor and the personnel rooms are connected by stairs. The pavilion has an open-plan design and is well-lighted and easily accessible. It has two entrances, one right near the castle entrance and the other for guiding guests into the courtyard.
This remodelling has breathed new life into the castle ruins in the heart of the small seaside town of Haapsalu.
Press
- Kaos architects converts 13th-century Estonian castle into modern landmark – DesignboomAugust 28, 2019
- Haapsalu Episcopal Castle / KAOS Architects – ArchdailyJuly 16, 2019
- Haapsalu Castle – EU Mies AwardFebruary 16, 2022
- Haapsalu Castle in Estonia Celebrates its Medieval Heritage with Modern Intervention – YatzerSeptember 28, 2019
- Beyond the Walls: 21 Contemporary Interventions in Castles and Fortresses - ArchdailyApril 16, 2025
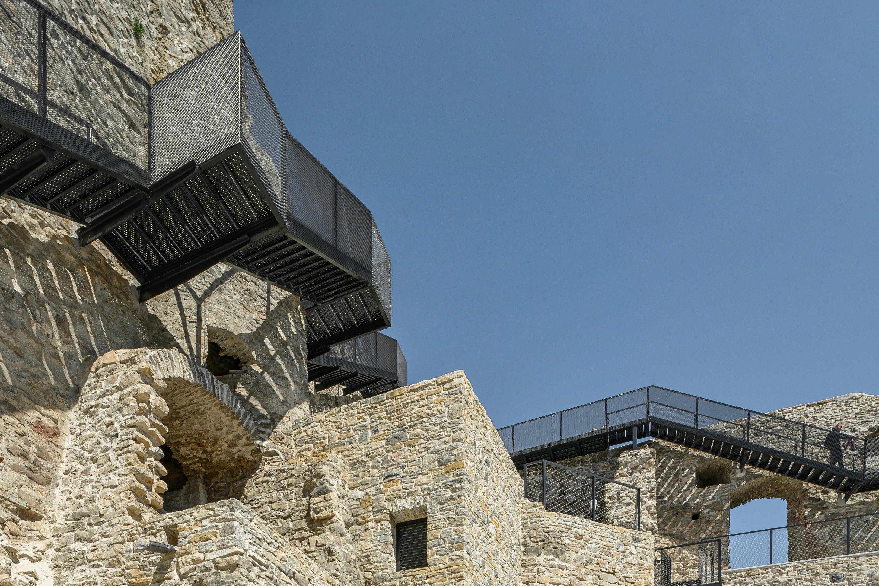
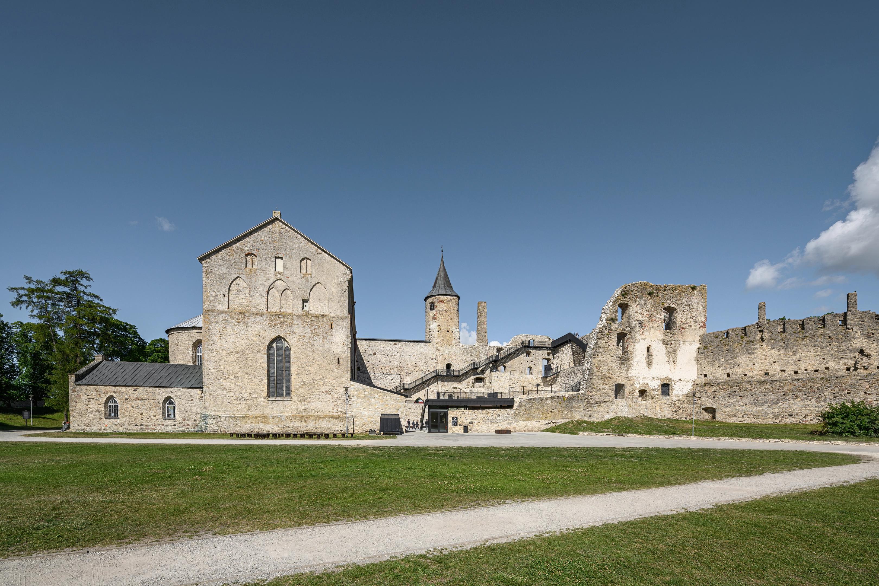
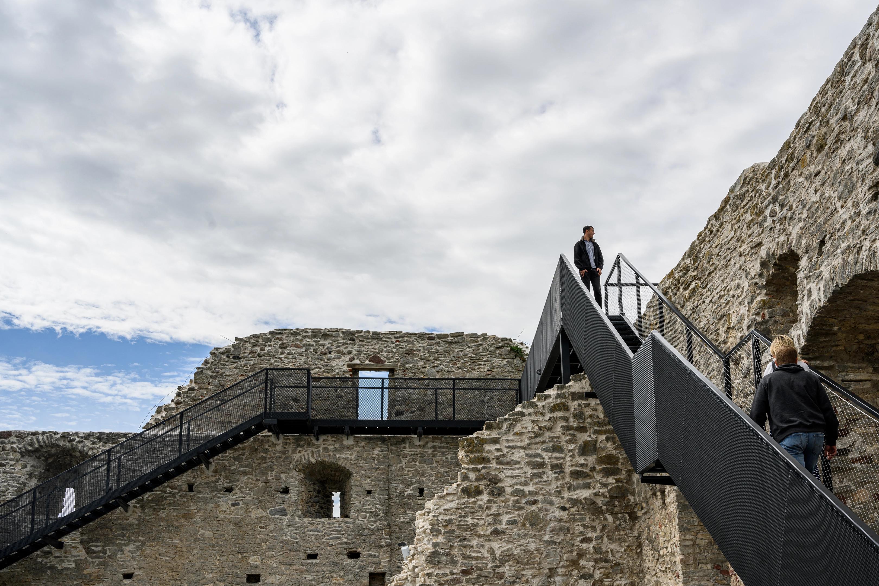
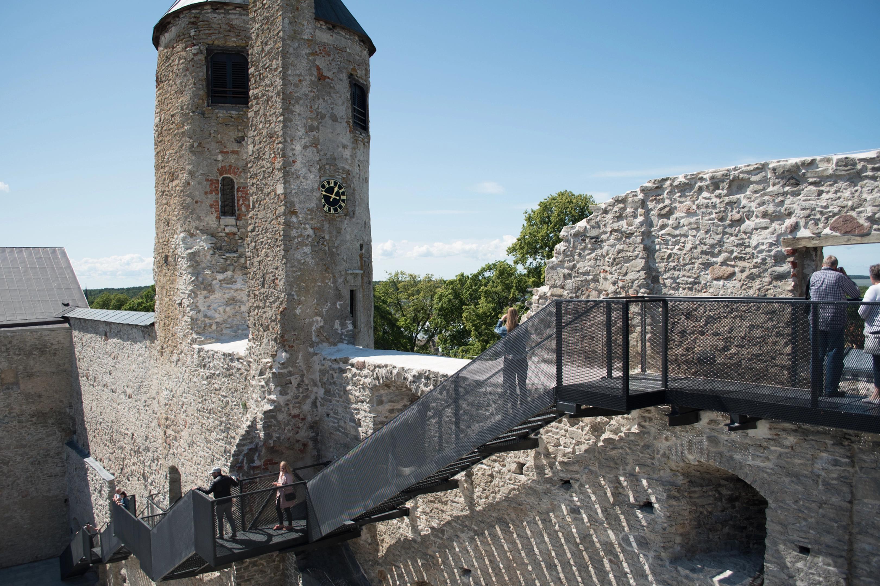
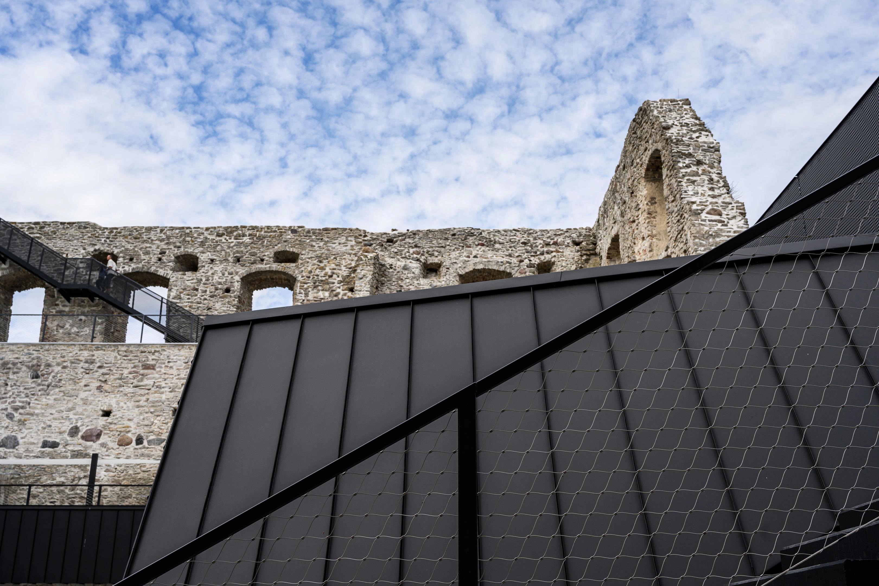
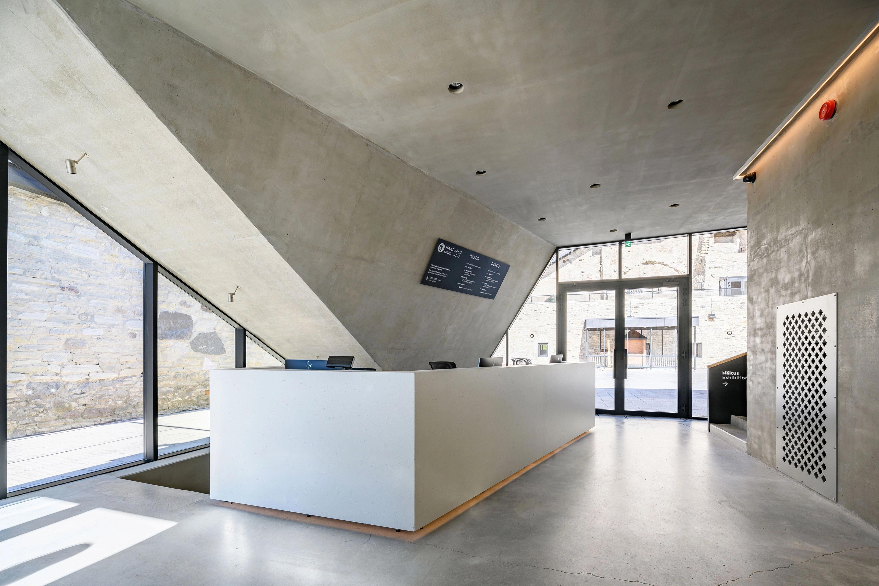
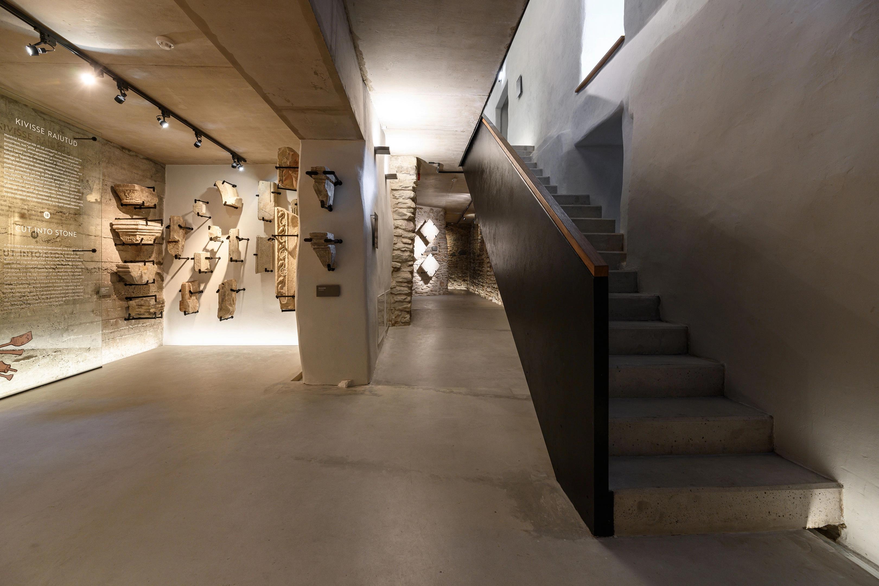
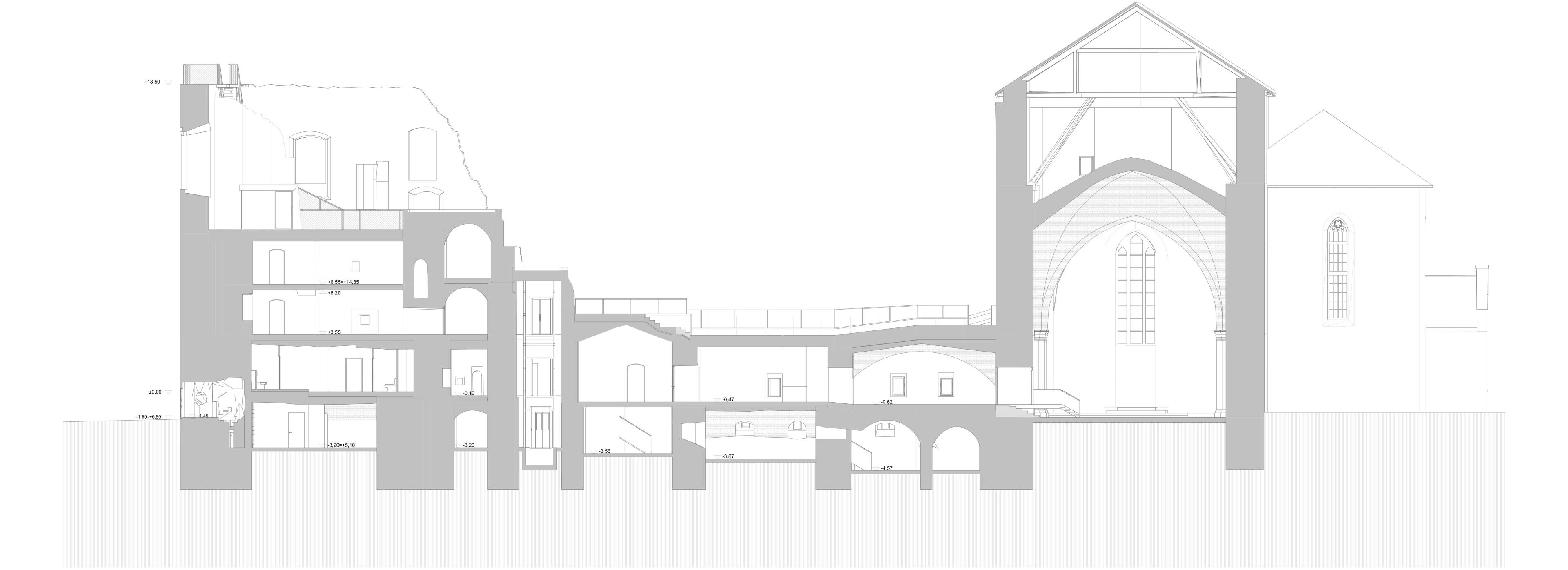
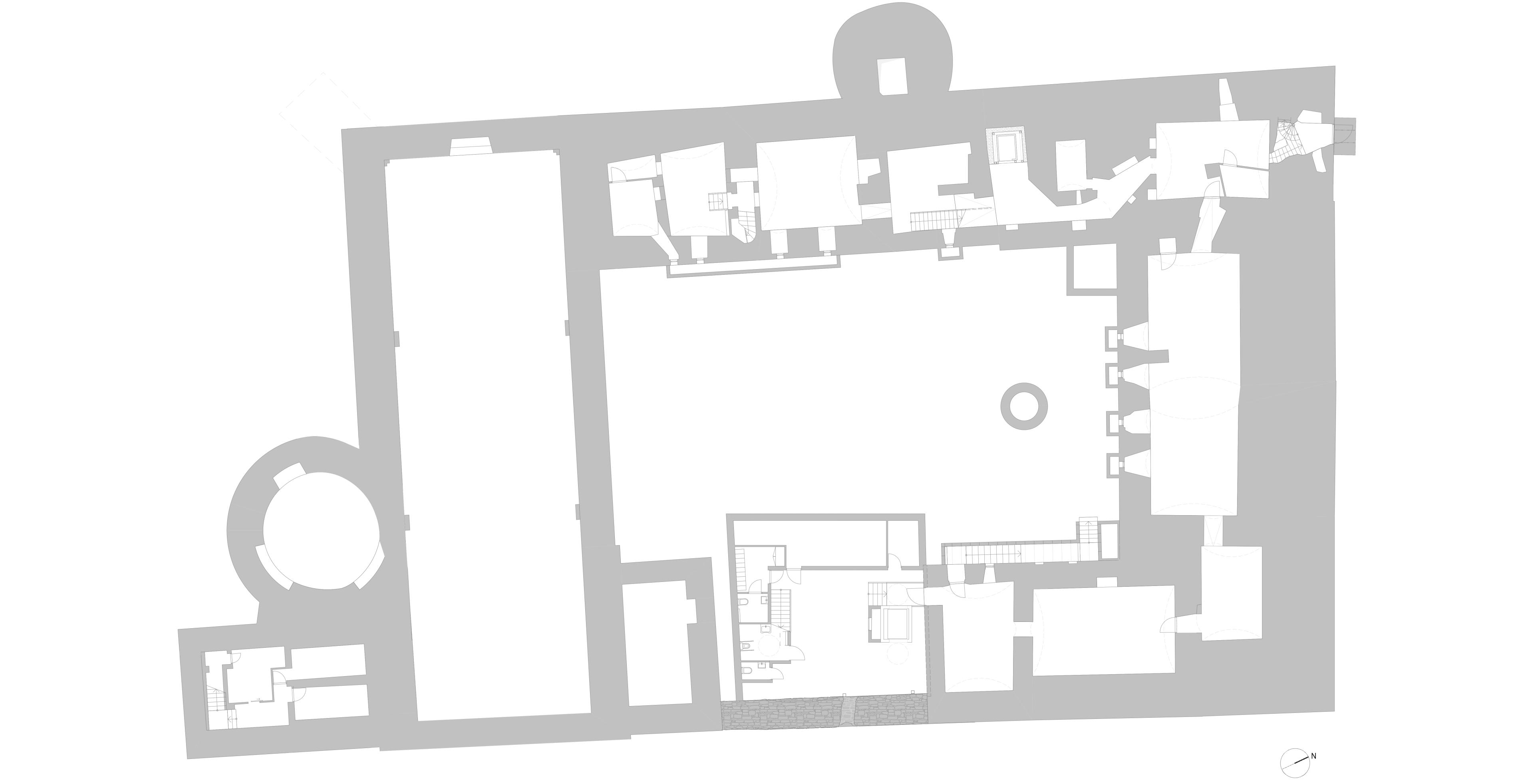
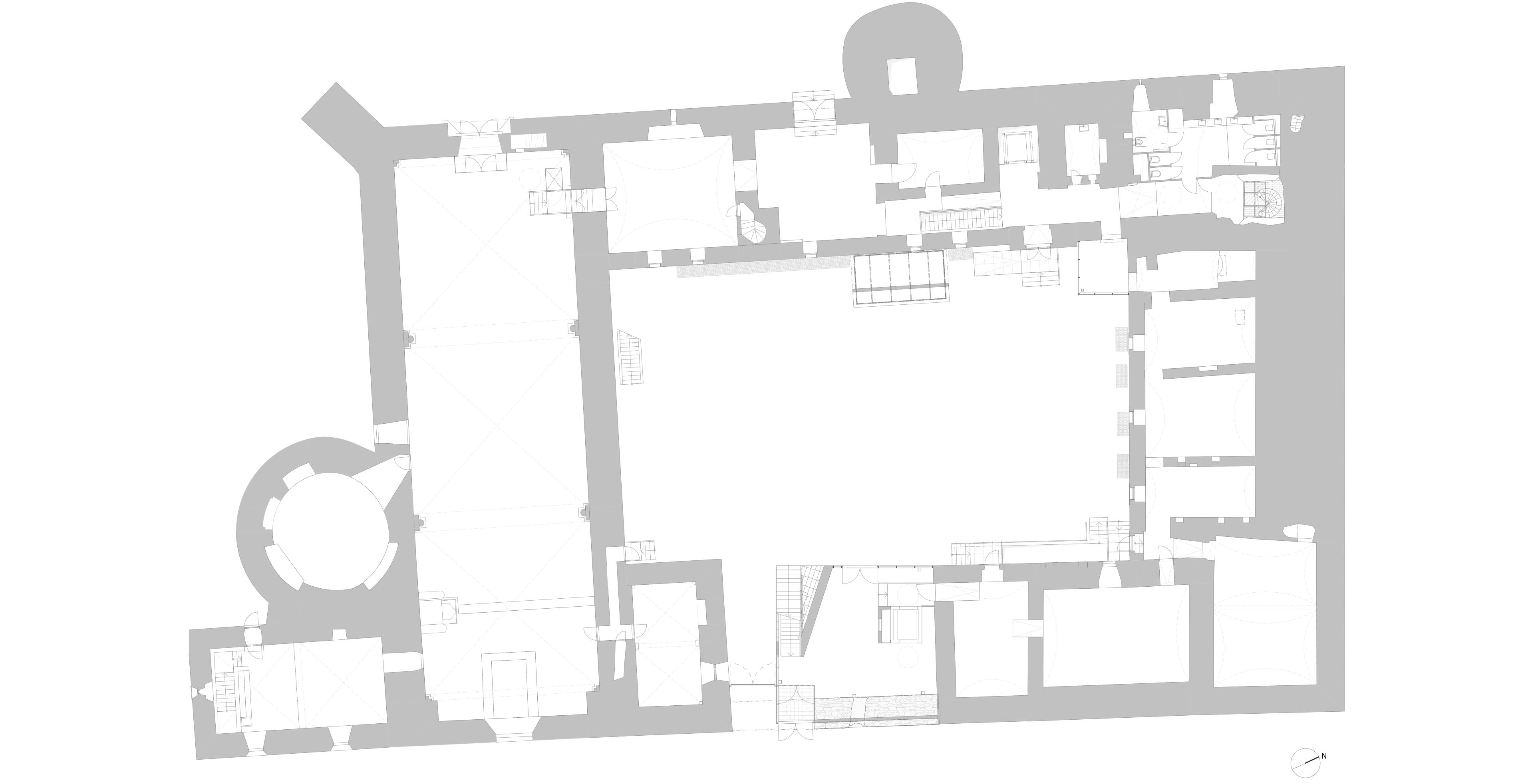
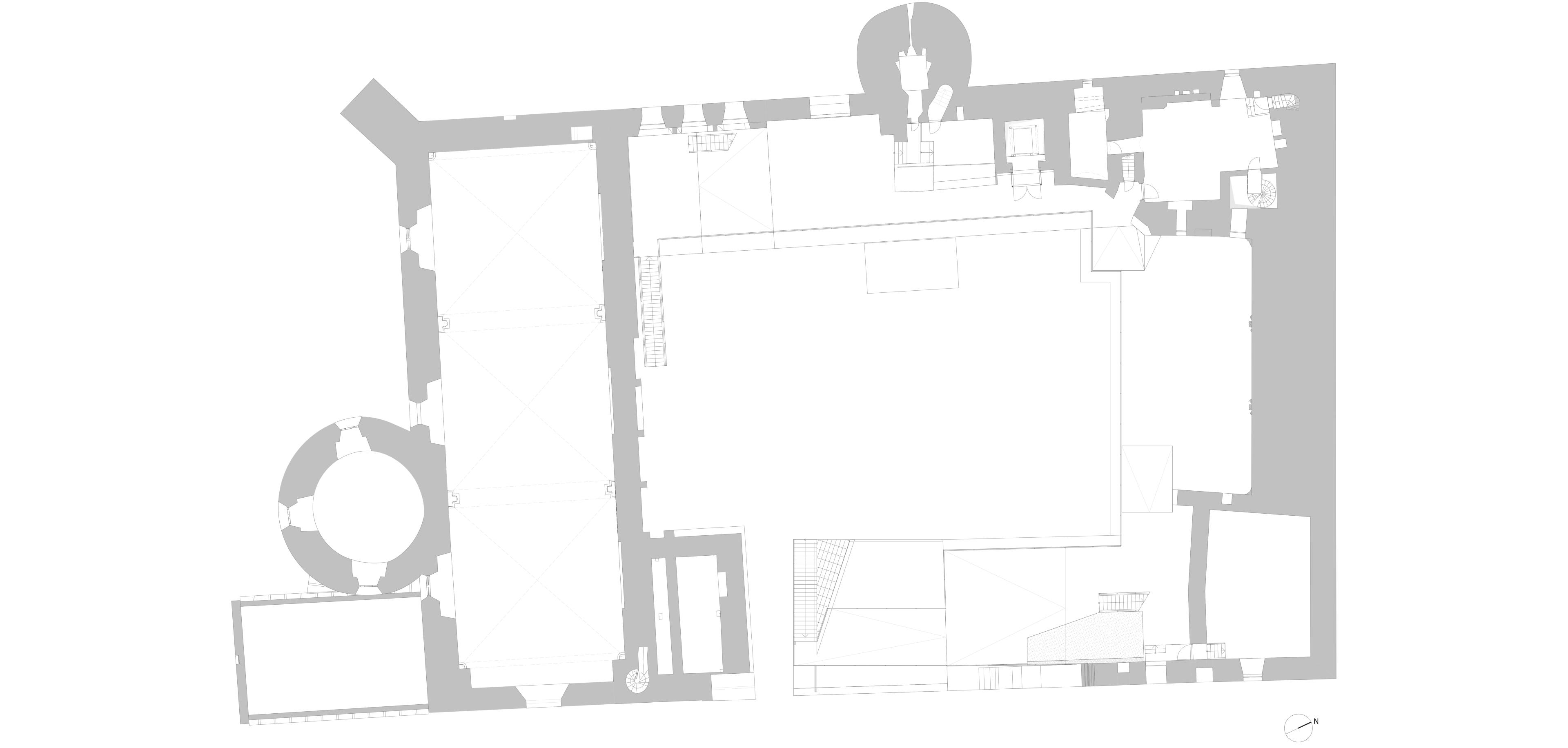
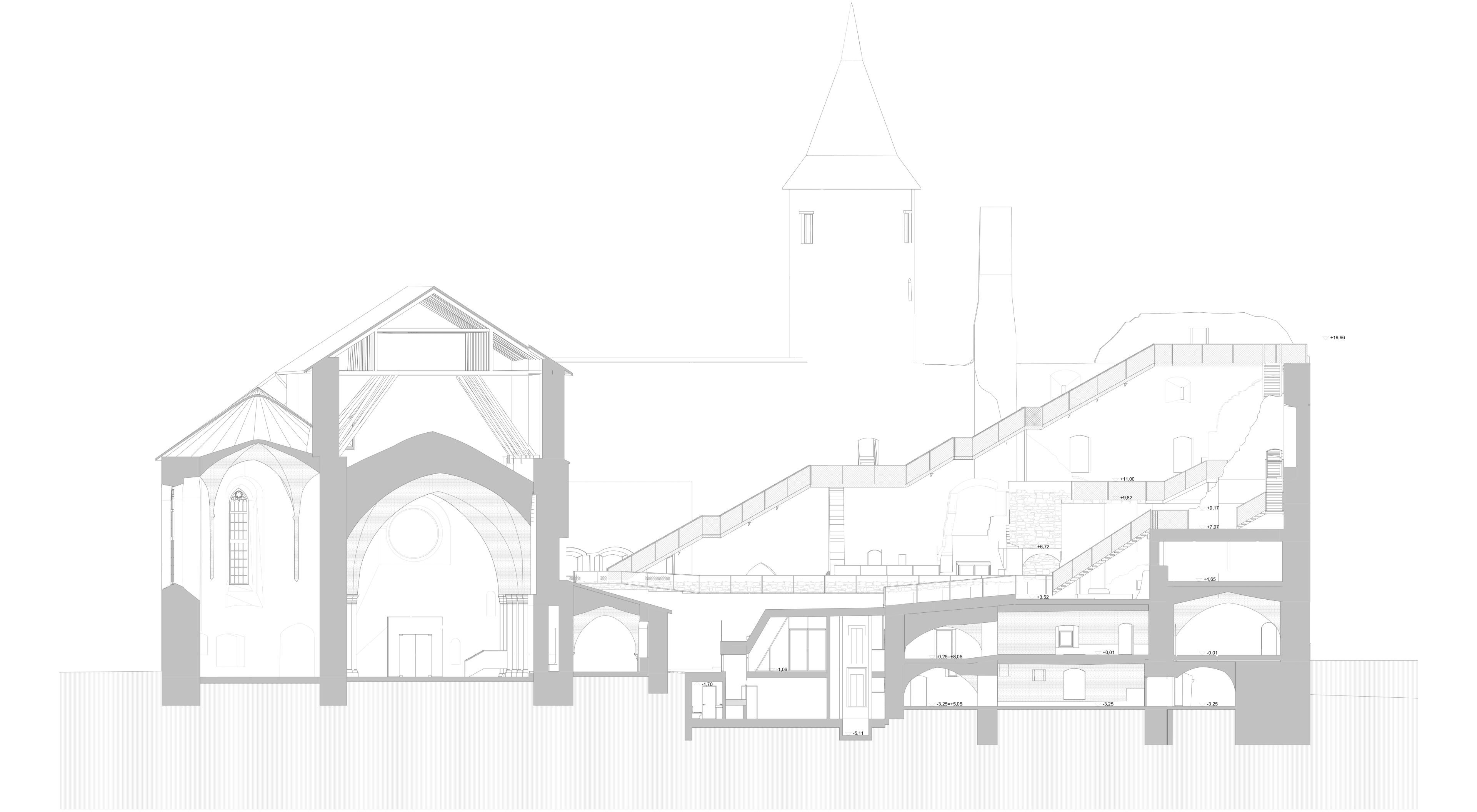
Kaire Tooming
Head of Haapsalu Castle Museum