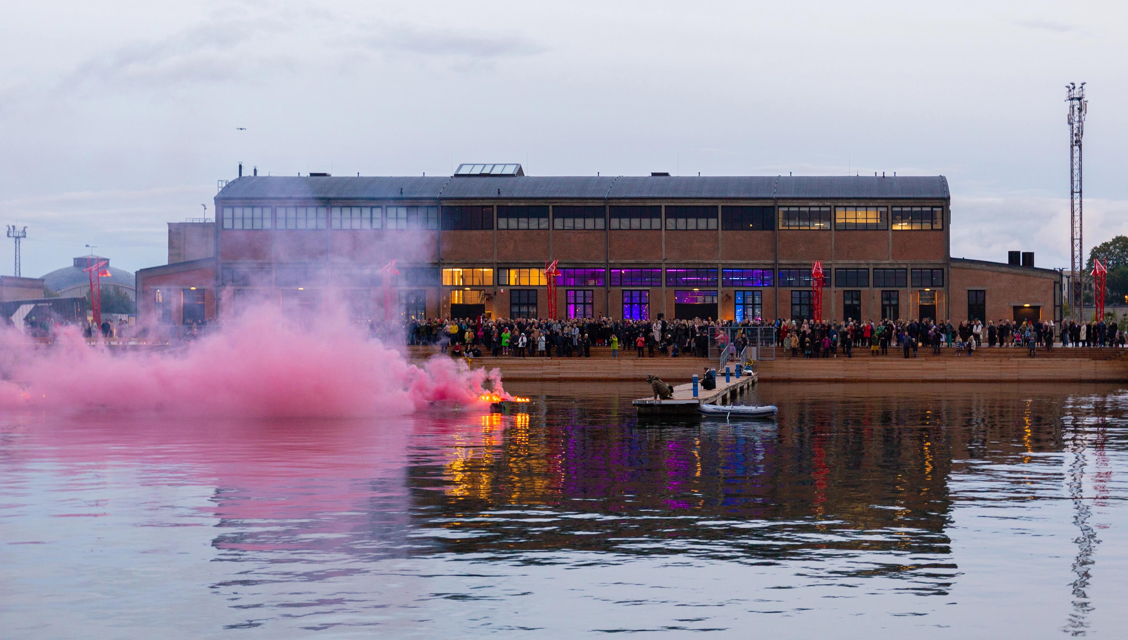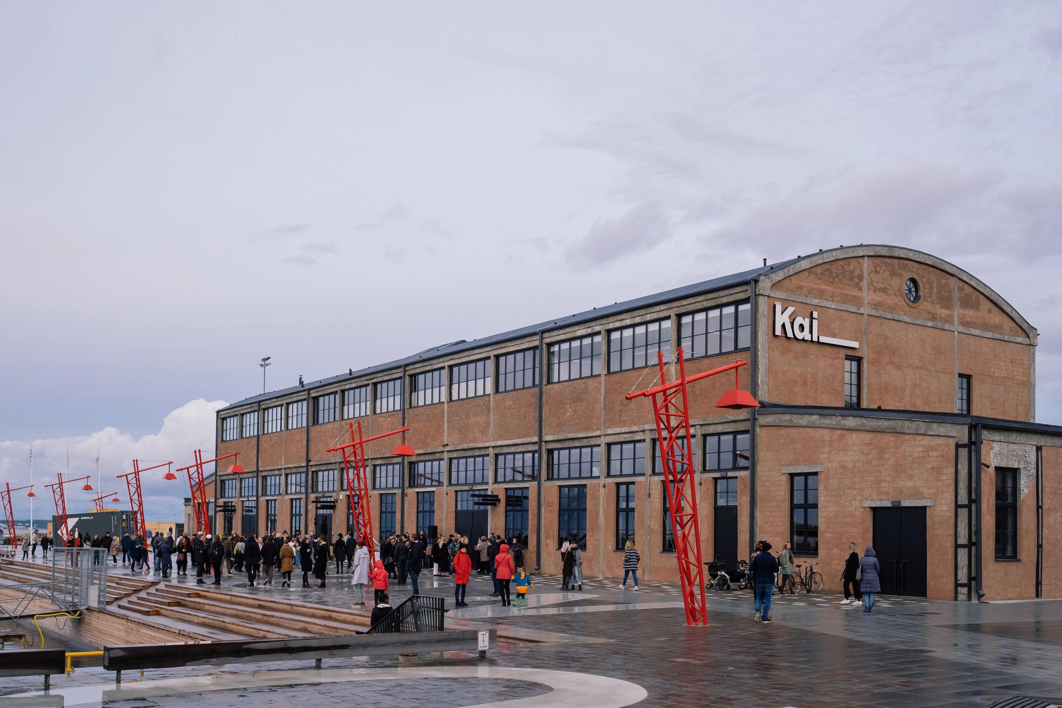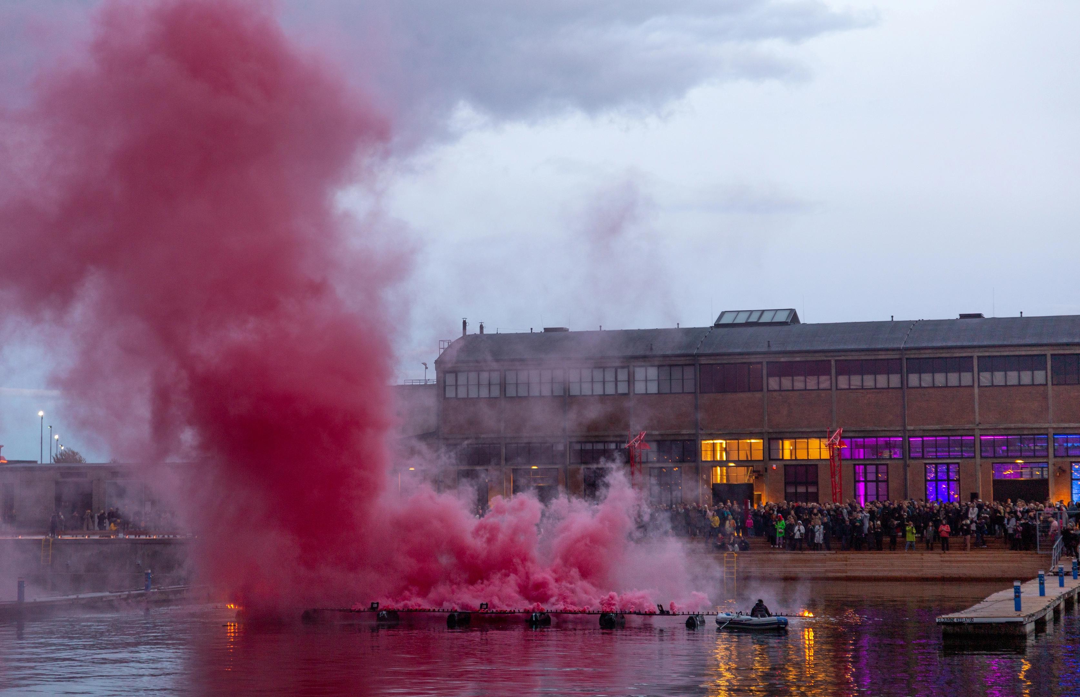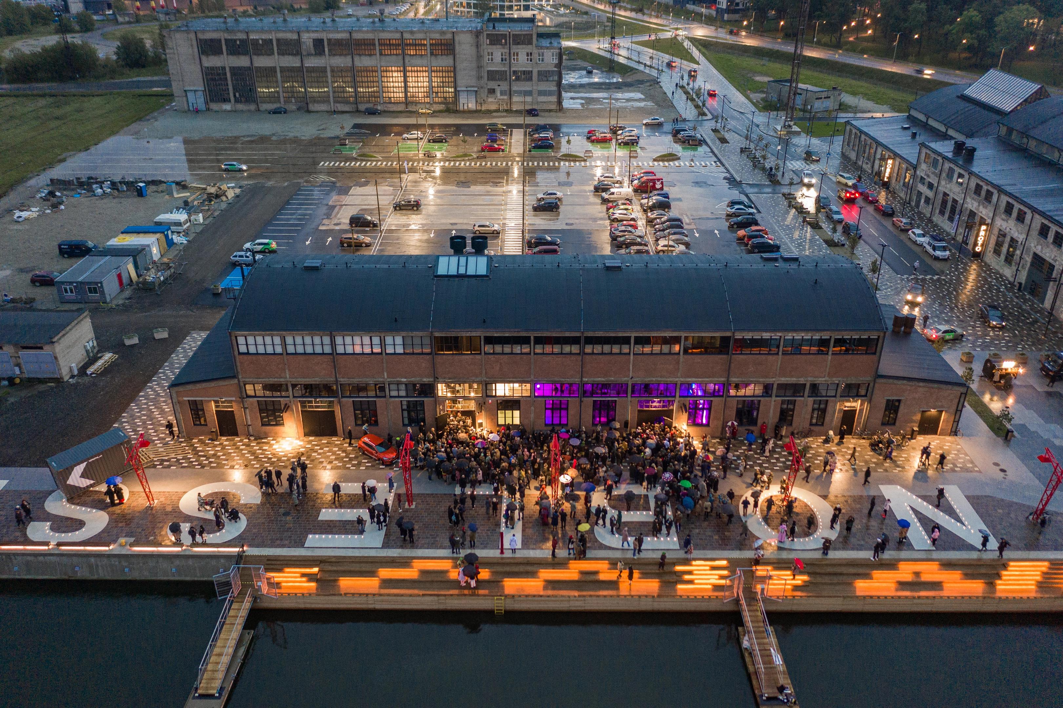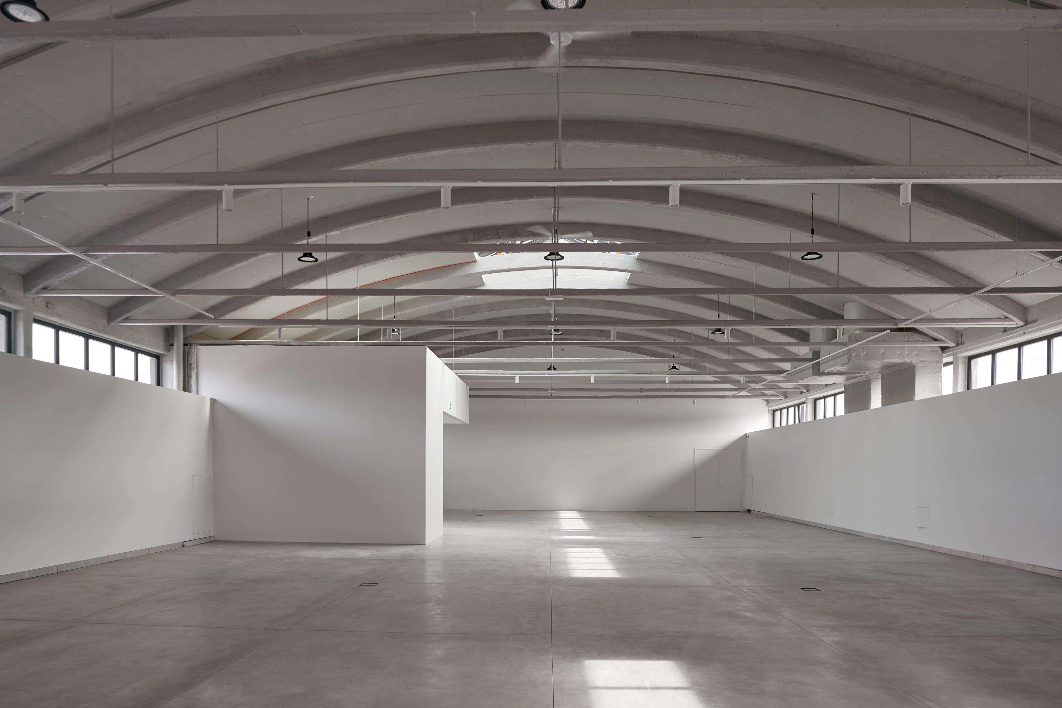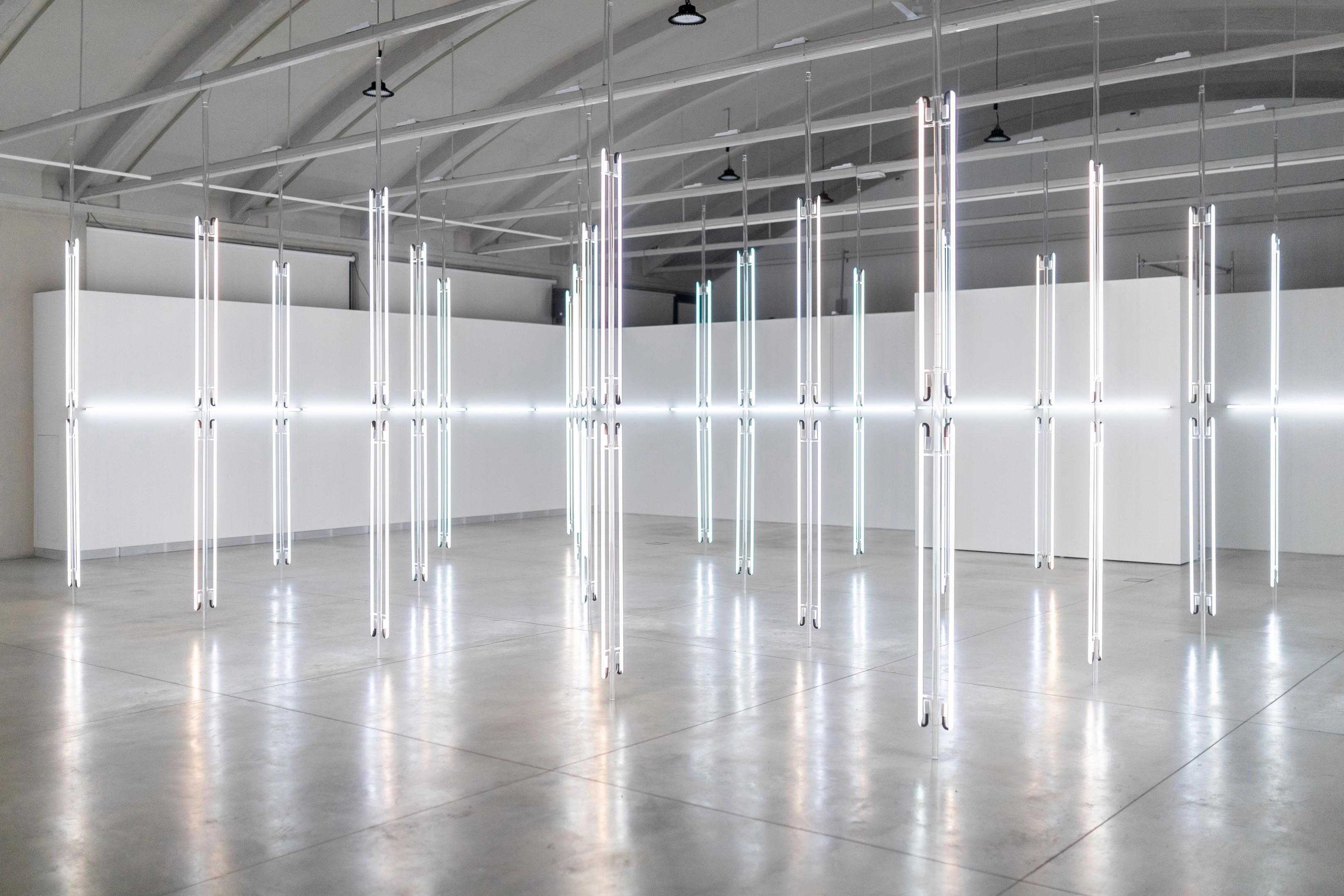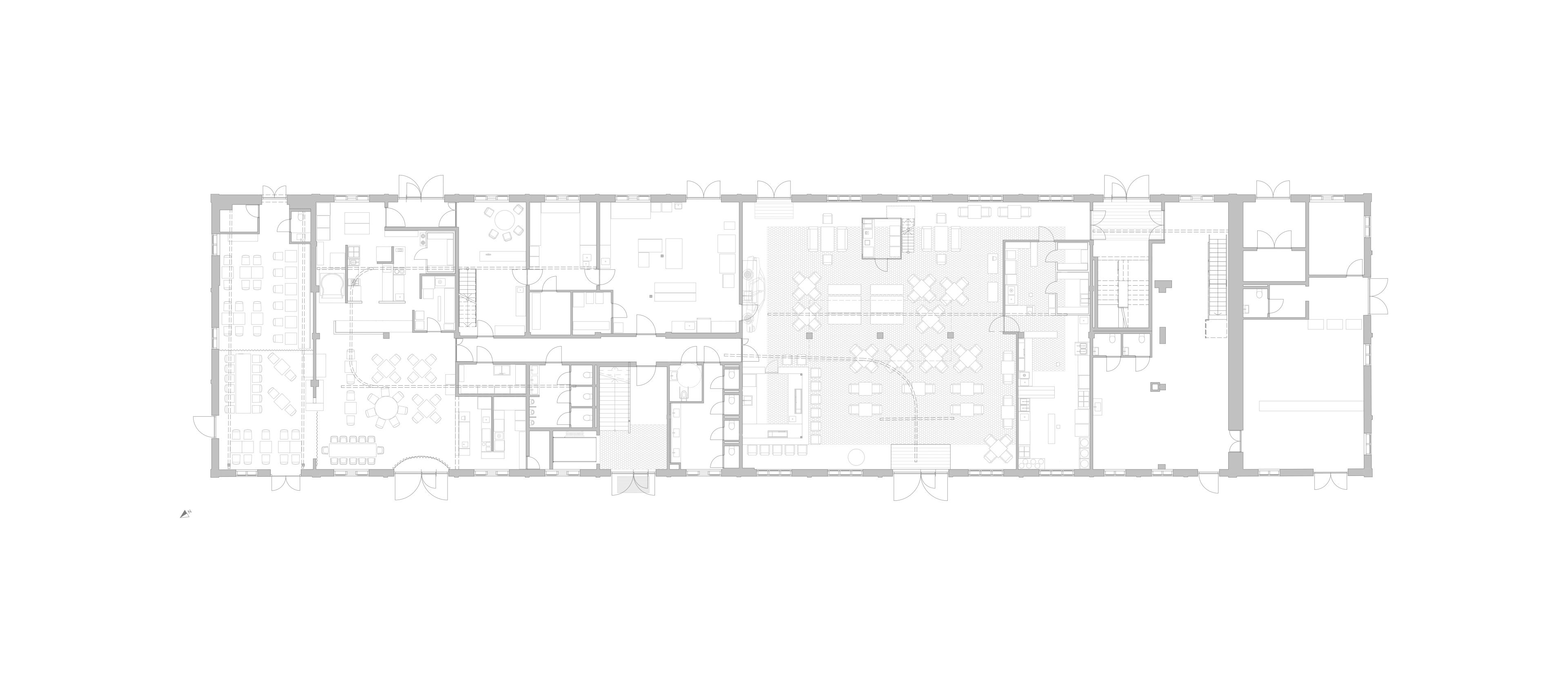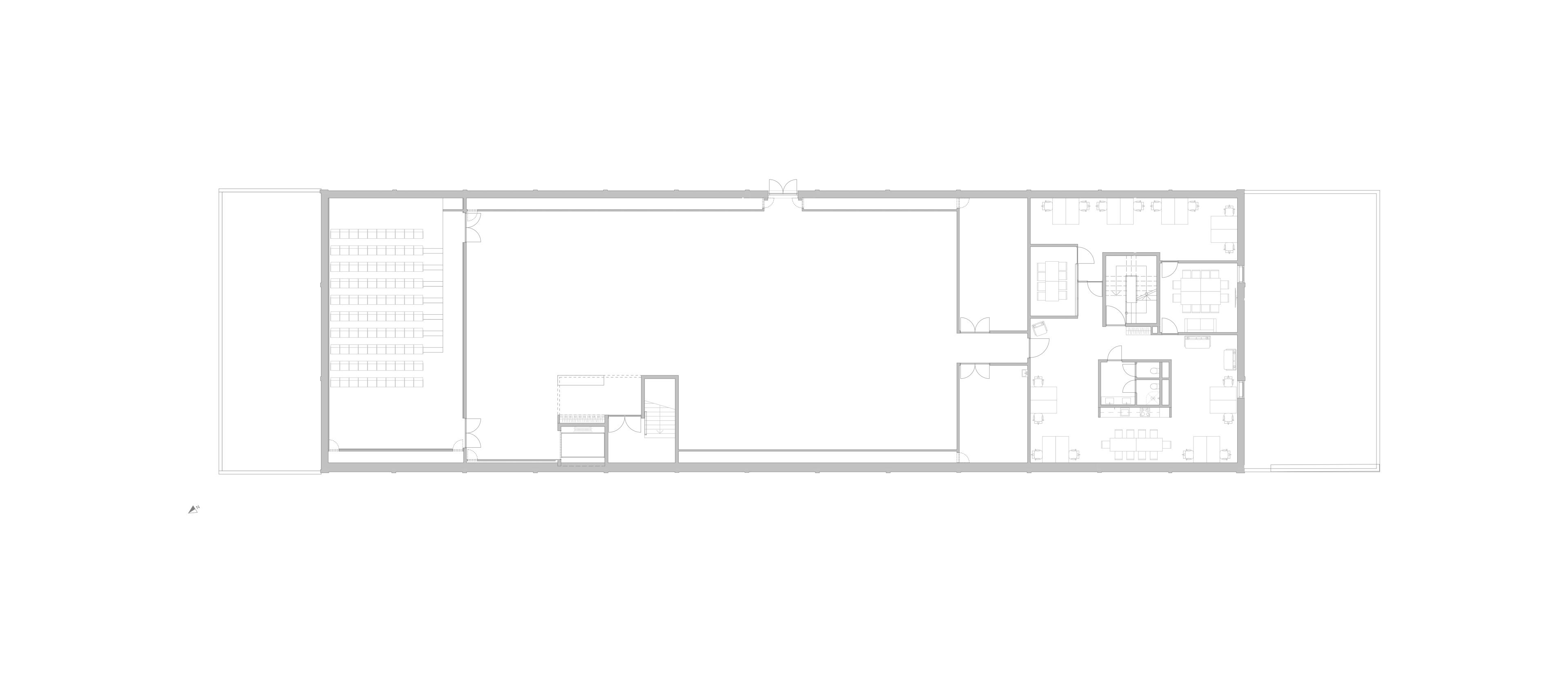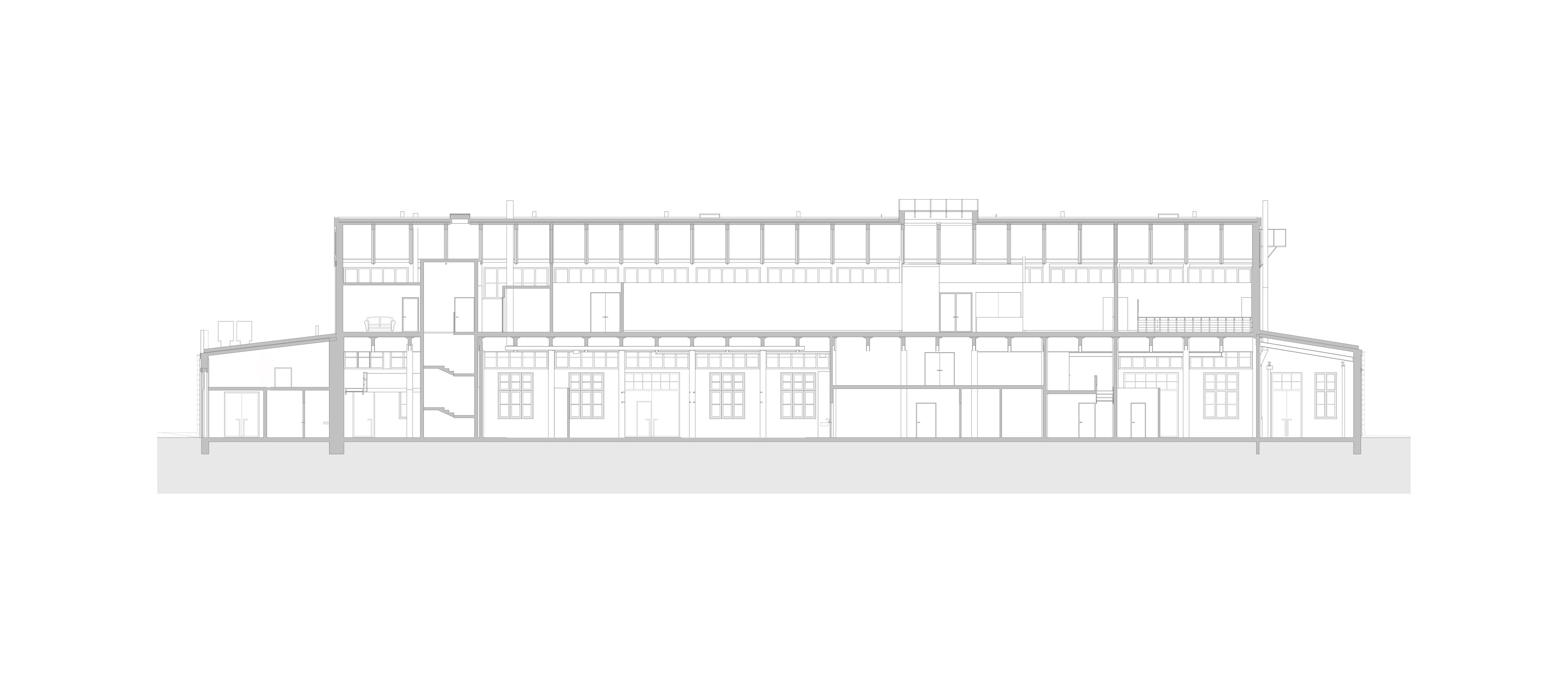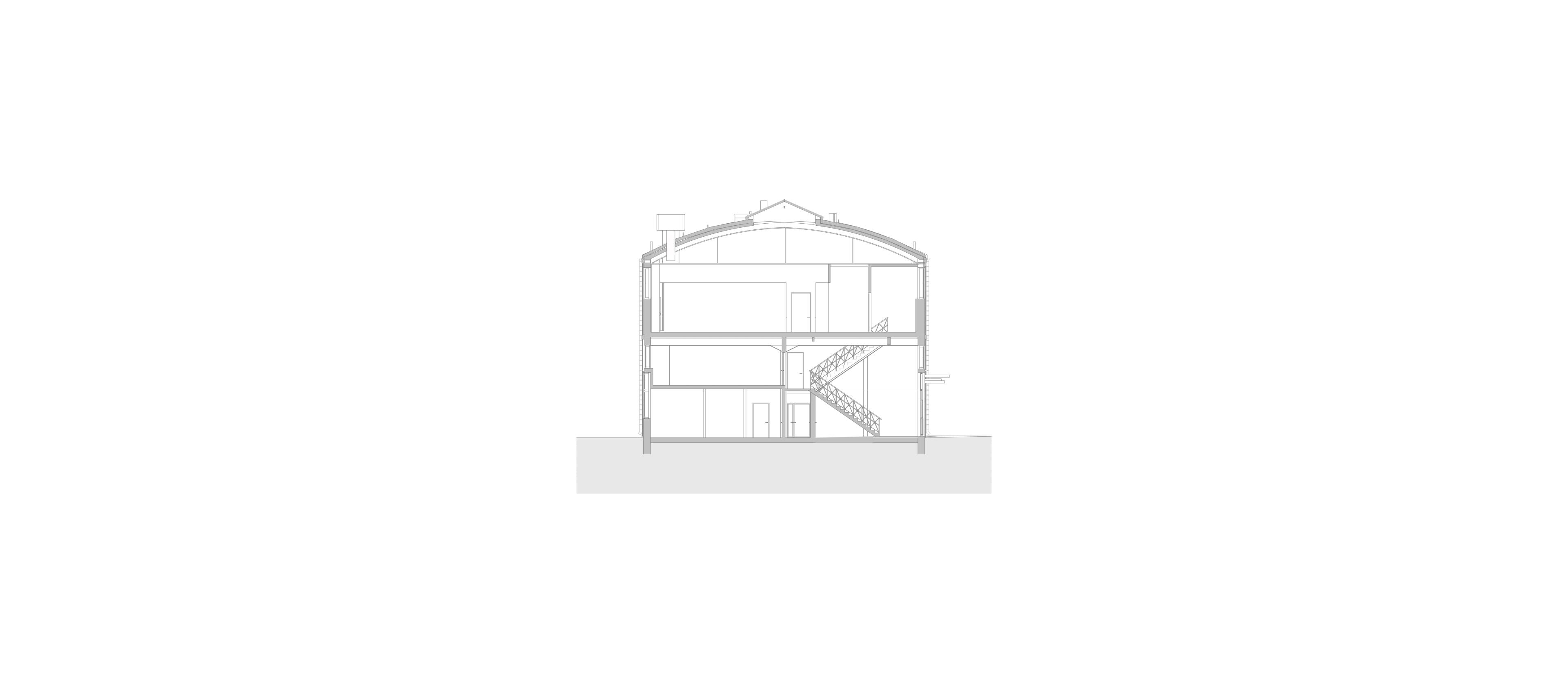Kai Art Center
Location
Peetri 12, Tallinn, Estonia
Area
2200 m2
Status
Completed 2019
Client
Noblessneri Jahtklubi
Architecture
LUMIA and HGA
Margit Aule, Karl-Johan Jakobson, Hanno Grossschmidt and Tomomi Hayashi
Interior architecture
studio ARGUS
Photography
Renee Altrov, Aron Urb and Tõnu Tunnel
Awards
2020 - Heritage Award of Tallinn
The Noblessner shipyard was established in 1912 to build submarines for the Russian Imperial Navy. More than ten historical buildings have survived of the impressive shipyard complex that was put up for that purpose in Tallinn’s district of Kalamaja. Since the 2000s, the complex has received a number of modern additions and regenerated into a contemporary urban estate with apartment houses, business spaces, restaurants and cultural establishments.
One of the surviving historical buildings, converted to fit new function, is the former workshop of ship systems. Together with the neighbouring Foundry, it is one of the oldest buildings of the shipyard and rather similar architecturally to its neighbour: it has a monolithic reinforced concrete frame and its historical walls are built of hollow cinder blocks.
The renovation design, drawn up in collaboration with HGA architects, aimed at converting the ship systems workshop into a modern business space and an exhibition and conference centre. The international Kai Art Center operates on Floor 2, and Floor 1 is occupied by food studios and restaurants.
The building has an elongated rectangular layout and gets its character from the curved roof, topped with a small triangular lantern. The roof of the workshop is supported by segmentally-arched girders of reinforced concrete.
The renovation preserved as much as possible of the former interior, and a special emphasis was laid on preserving the industrial atmosphere. The new spatial programme is centred around the art gallery on Floor 2: the space with neutral white walls is amplified by the old ceiling structures. New walls have been added inward from the historical walls for exhibition purposes. Besides the gallery, Floor 2 accommodates the auditorium, meeting rooms and office of the art centre. The food studios and restaurants on Floor 1 boast even more of the industrial heritage and vibes, which have been skilfully combined with modern minimalist furniture.
