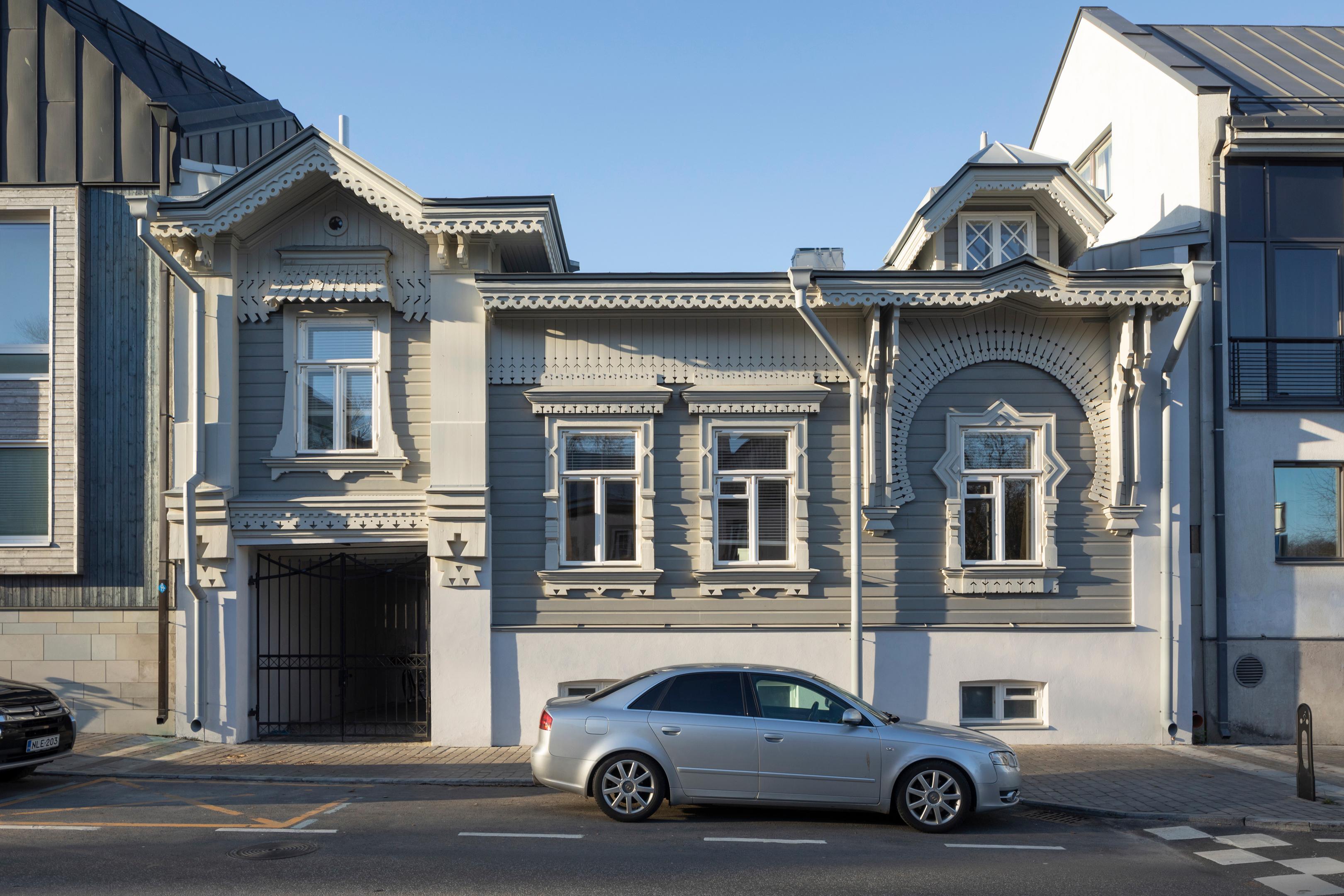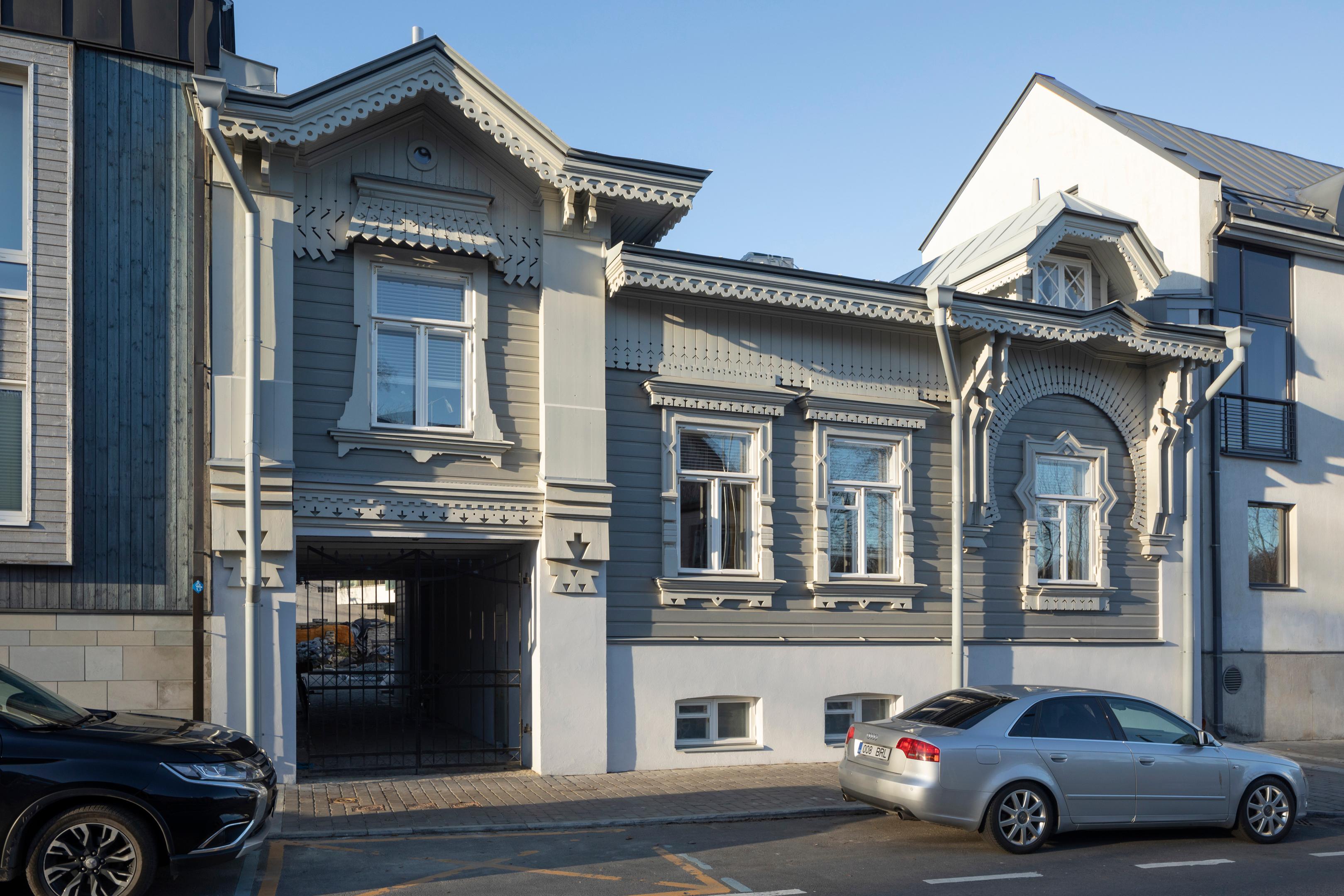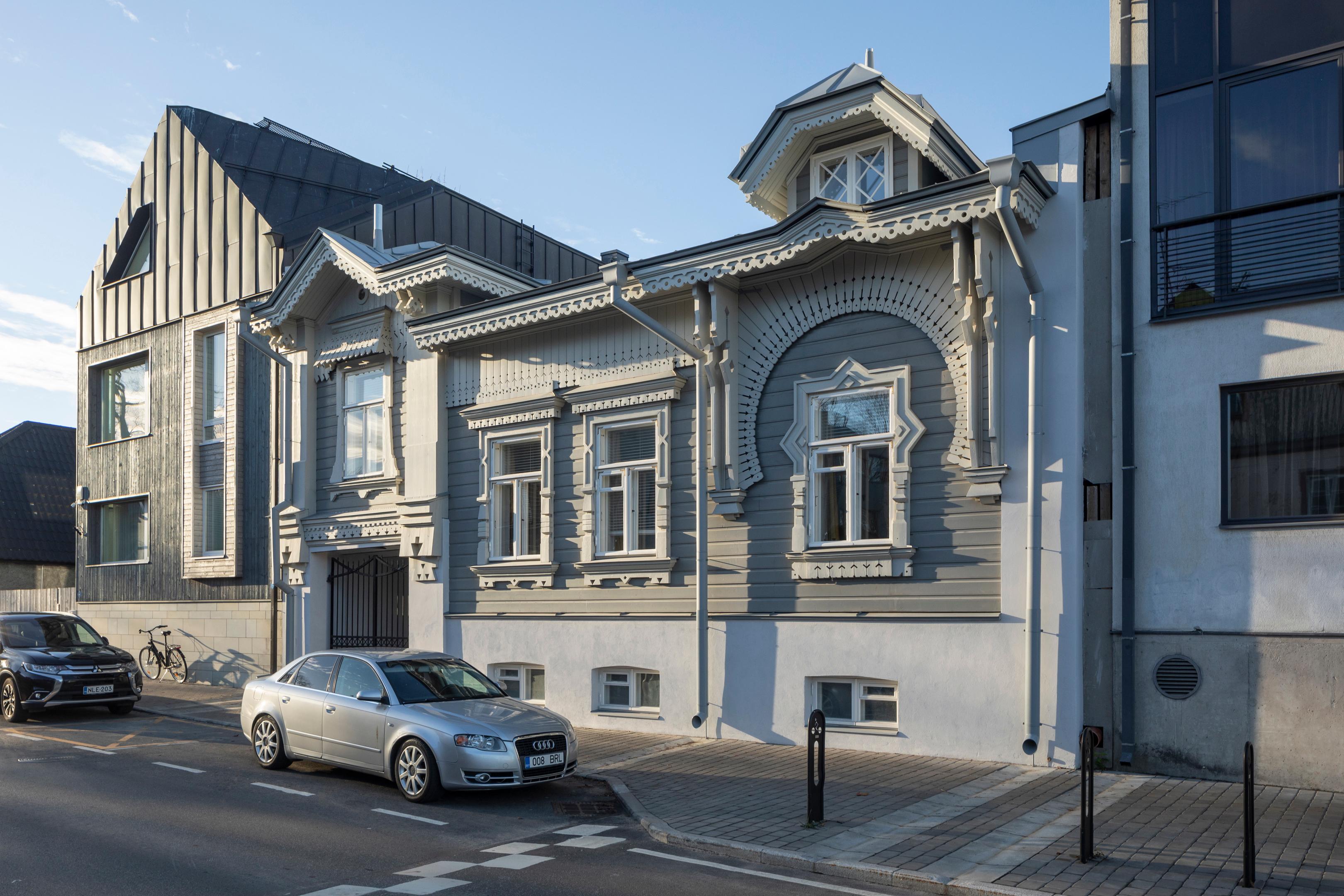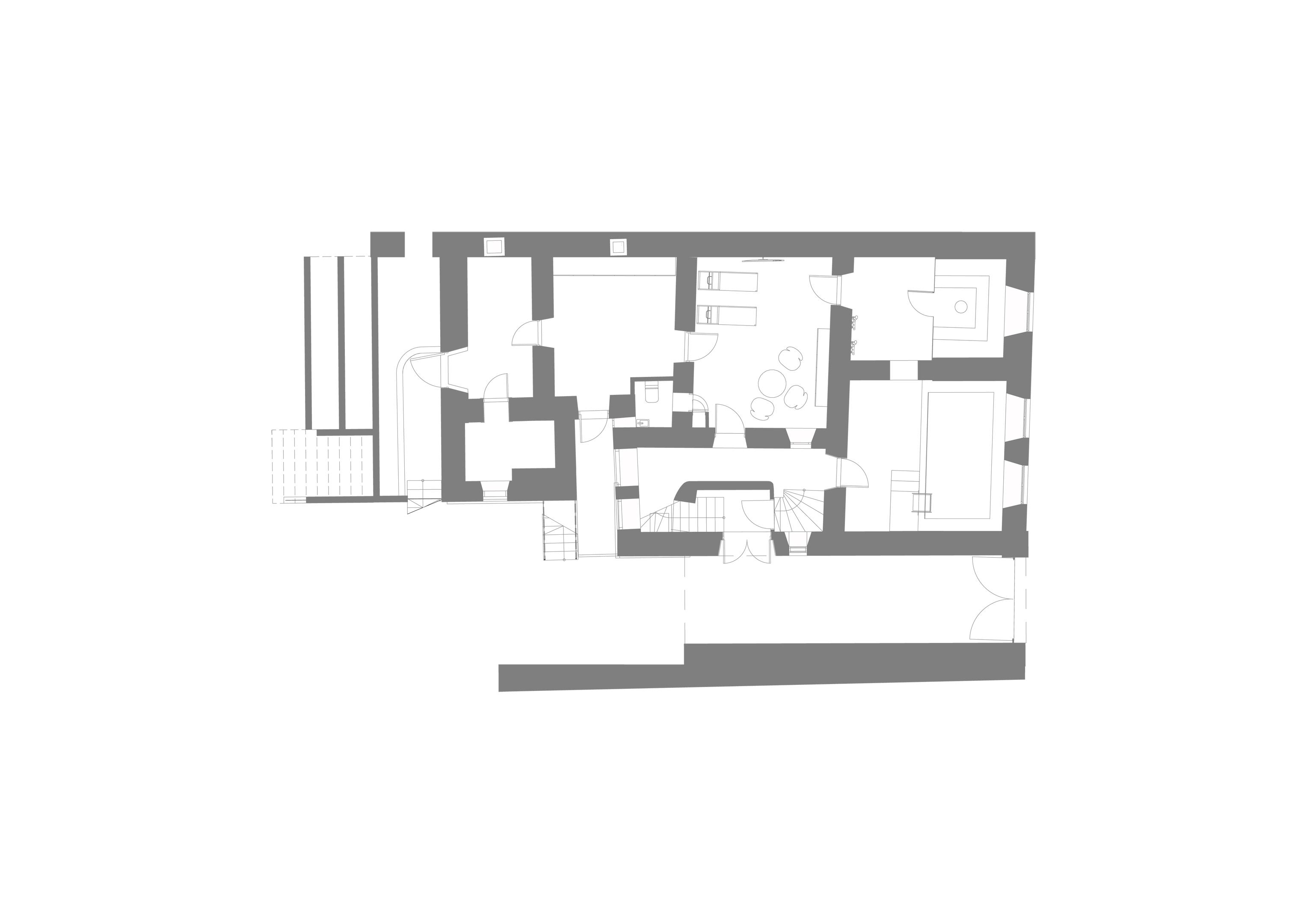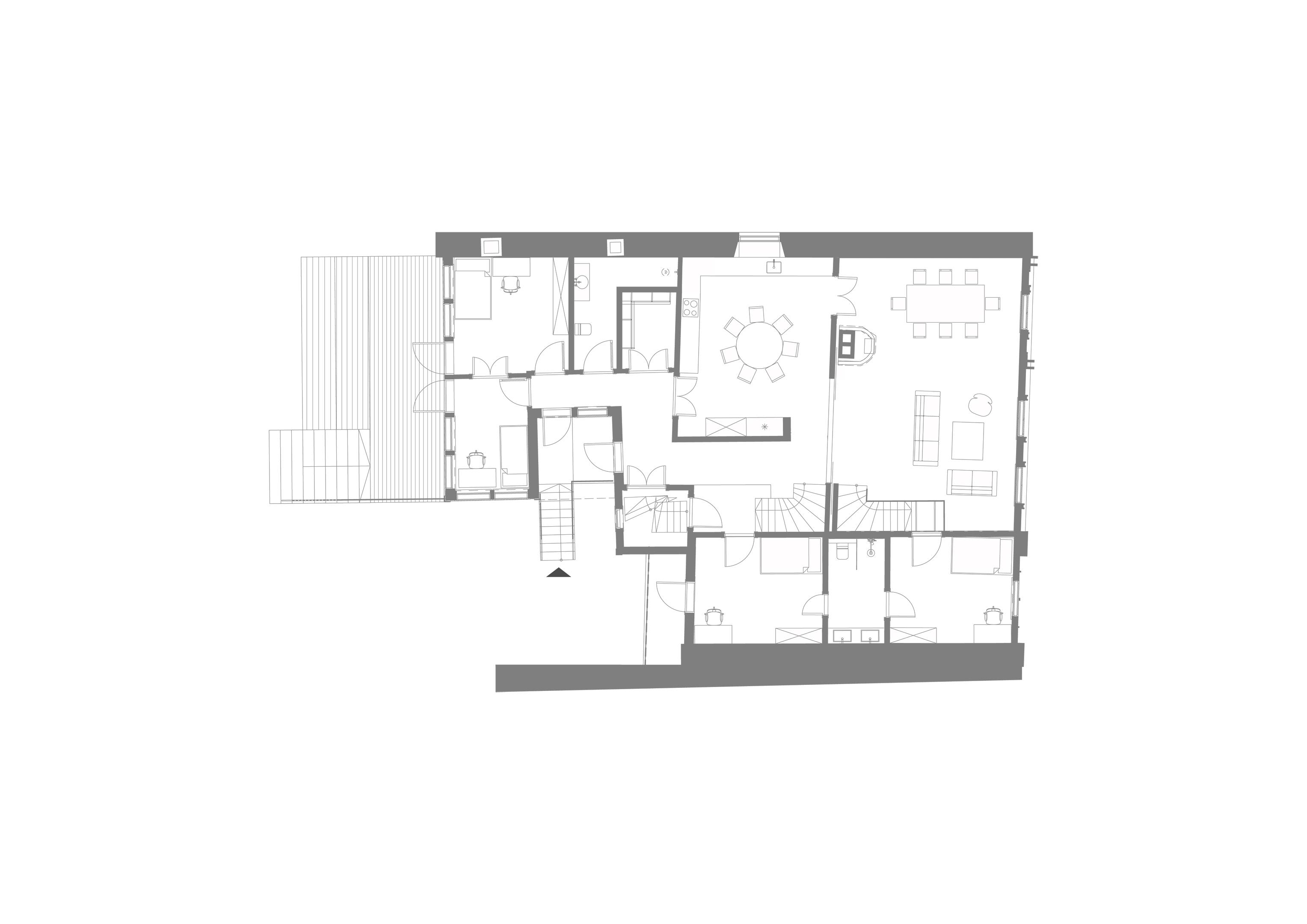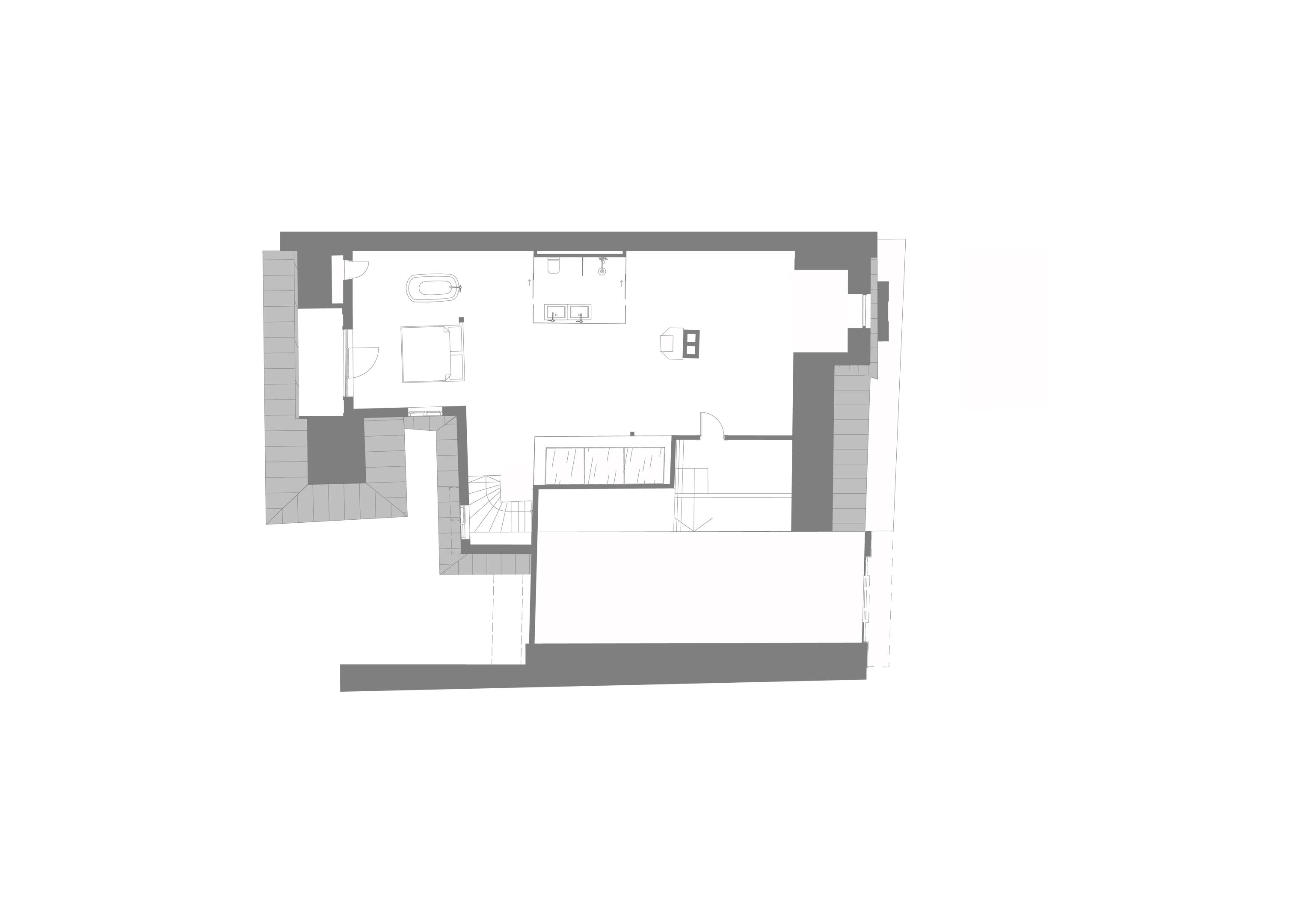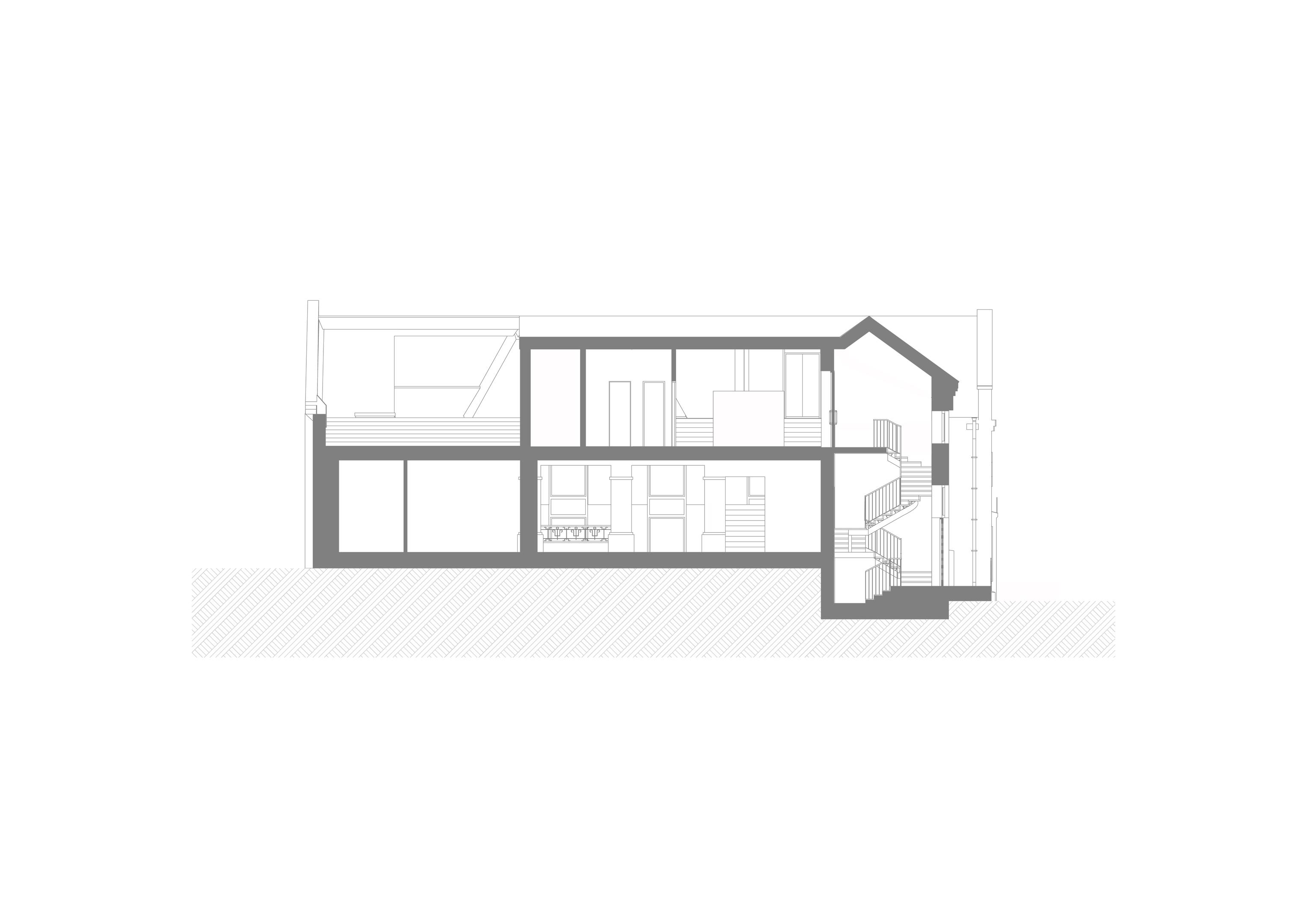Poska house
Location
J. Poska 41, Tallinn, Estonia
Area
371 m2
Status
Completed in 2022
Architecture
Margit Aule and Kristi Merilo
Interior architecture
studio ARGUS and Marilin Sikkal
Structures and engineering design
Tõnu Vana
Client
Private client
Awards
2022 - Laureate of the annual prize of the Estonian National Heritage Protection Board in the category "Well-restored monument"
The deterioration of the richly decorated wooden residential building at Poska 41 in Tallinn caused concern among many locals for decades. Nothing changed, the house just continued to dilapidate. It is of a small volume, with a beautifully proportioned expressive façade, and situated in a central and prominent location, which is probably why many people have been concerned about the well-being of this building.
Poska House is located in Kadriorg, in the historical Sloboda neighbourhood, which developed in the 18th century after the baroque Kadriorg Palace ensemble was built. The neighbourhood, which used to be reminiscent of a Russian village, was characterised by long narrow properties with small gable-roofed houses lining the street. In 1888, the residential house designed by Alexey Fedotov was completed for the family of Nikolay Stratanovich, who worked as a priest in the Orthodox Church of the Transfiguration of Our Lord. The house was later converted into an apartment building.
The street-facing façade of the building is particularly valuable with its decorative woodwork, opening solutions and wrought iron gate, which were carefully restored. We could make adjustments though to the rear part of the building in order to make the house meet the needs of the new owners.
New owners wanted to make use of the attic space, the so-called second floor. For that purpose, the fully decayed dormers facing the back yard had to be replaced with slightly larger ones, so that it would be possible to walk around in the attic. At the same time, the narrow wooden stairs to the attic and built-in cupboards were preserved. The new balcony on the second floor adds to the luxury. All in all, there was little need for interventions in the volume of the building. Small auxiliary rooms had been added to the main floor of the building over time, and lack of natural lighting was a substantial problem on all levels. Therefore, we had to open up, enlarge and connect spaces and bring in more natural light. To this end, the spatial plan of the first floor became roomier, windows were provided to the back yard side and two skylights were added to the roof, one for lighting the room on the second floor and the other to also light the otherwise blind stairhall on the first floor. The interior of the building contains many well restored and exhibited historical elements: internal doors and windows, stairs, cupboard doors, etc.
Poska House had stood neglected and idle for 30 years in a poor state of repair, to put it mildly. Therefore it can be said without exaggeration that many may have sympathised with the fate of this beautiful wooden decorated building but it was the Sikkal family who actually saved it.
