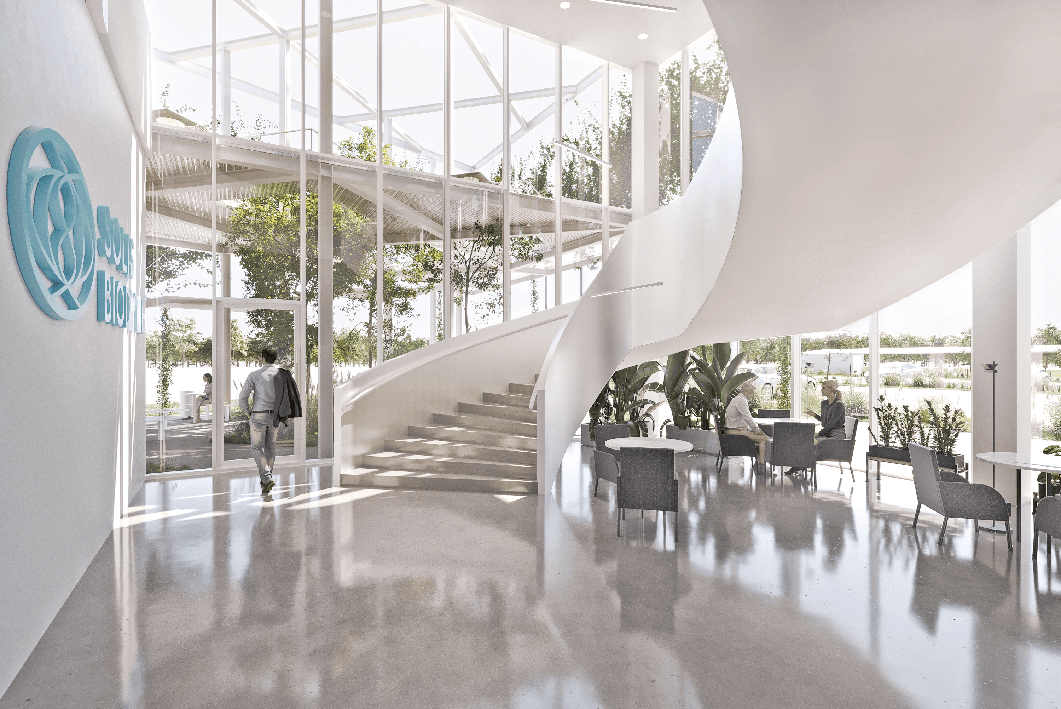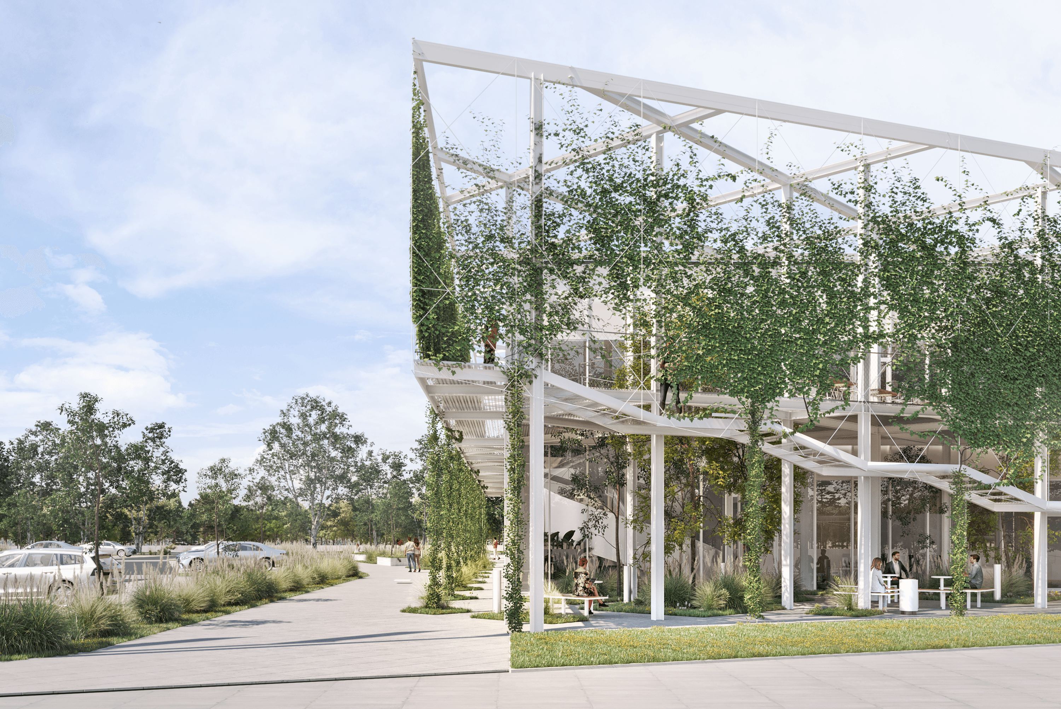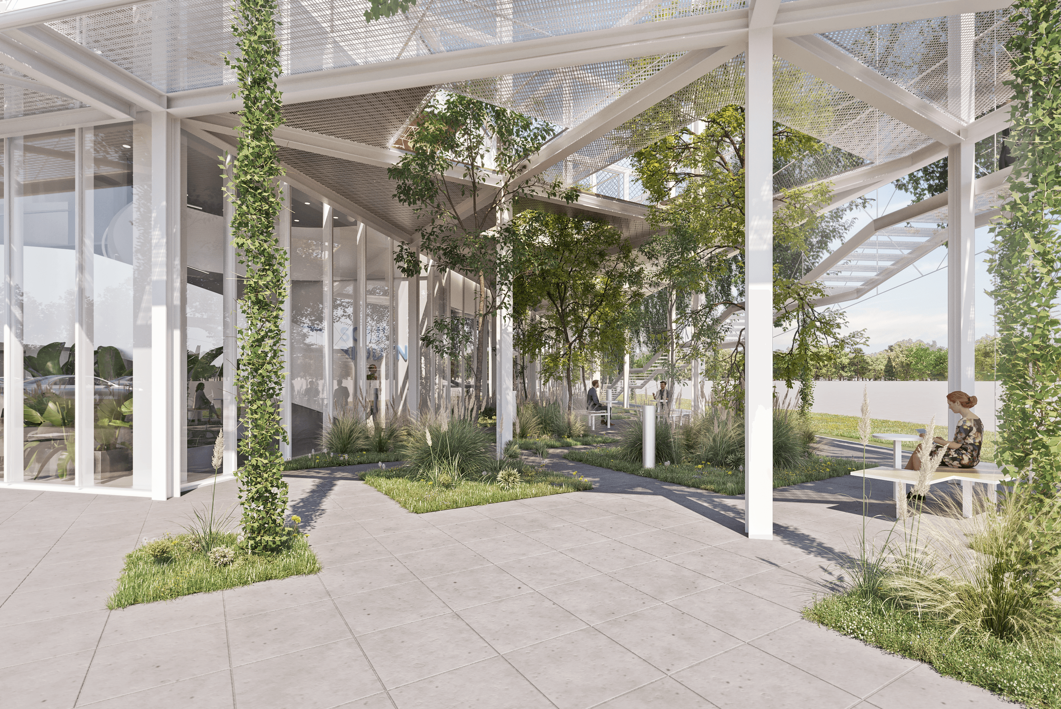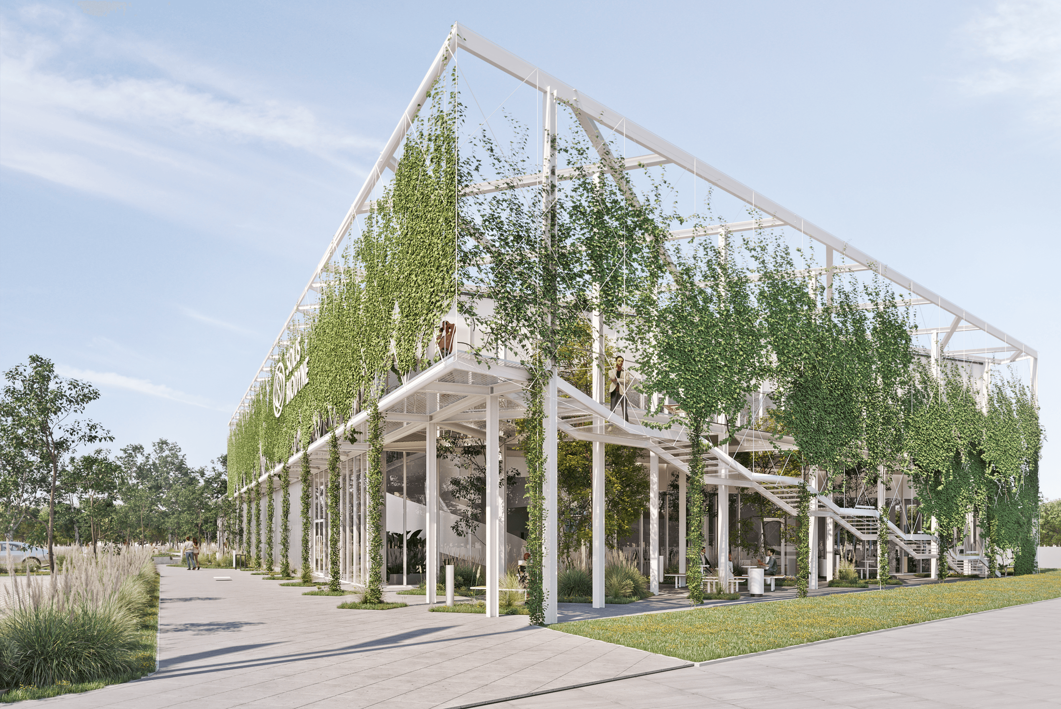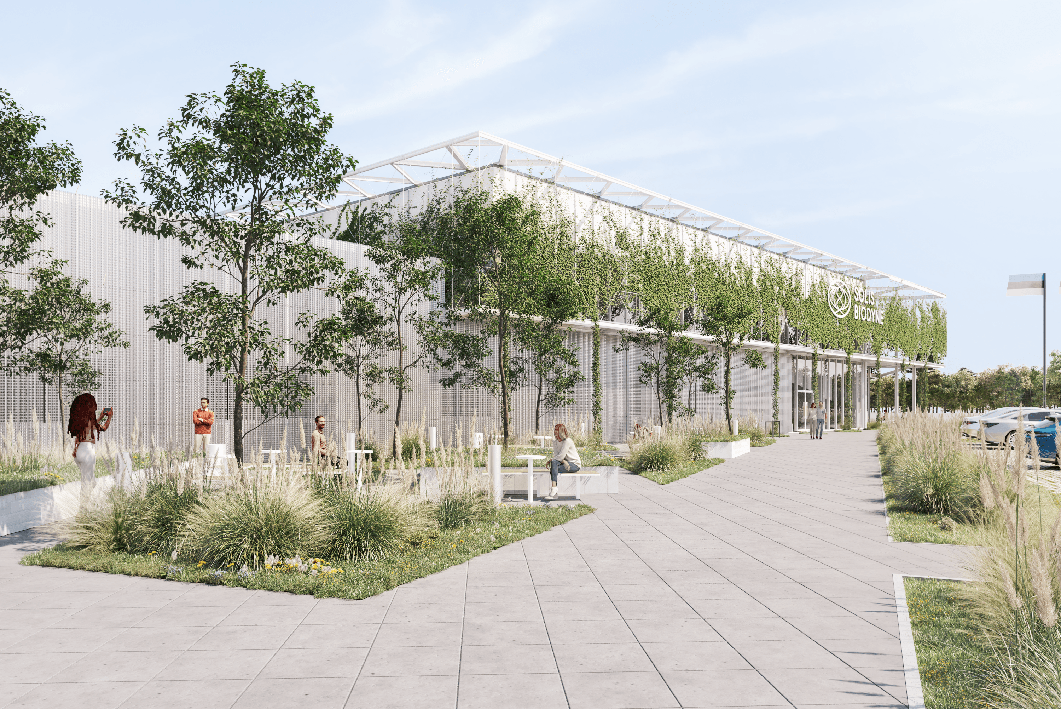Solis BioDyne
Location
Palsa tee 6 and 8, Tartu, Estonia
Area
3475 m2
Status
In progress
Client
Solis BioDyne
Architecture and interior architecture
Laura Ojala, Katri Vanamets, Margit Aule, Toomas Adrikorn and Celine-Cathy Raaga
Structures and engineering design
Projekt O2
Landscaping
Alari Suurmets
Visualisations
UDU Visuals
Solis BioDyne, a Tartu-based international and swiftly evolving biotech company, has decided to raise a new building that would convey its vision.
Rapidly developing production and business area Green Park of Tartu provides an opportunity for growth and being connected with the city: e.g. following the example of Ülemiste City in Tallinn, a new train stop is being planned so that people arriving in Tartu could go off at the Green Park stop.
The two-storey building accommodates labs as well as offices, lined by an outdoor garden through two floors. The green plant facades, the flowing spatial layout and the spiral staircase all carry a clear message of thinking outside the box.
The team of LUMIA had a superb opportunity to design this environment as a whole: the architecture, the interior architecture and the landscape.
